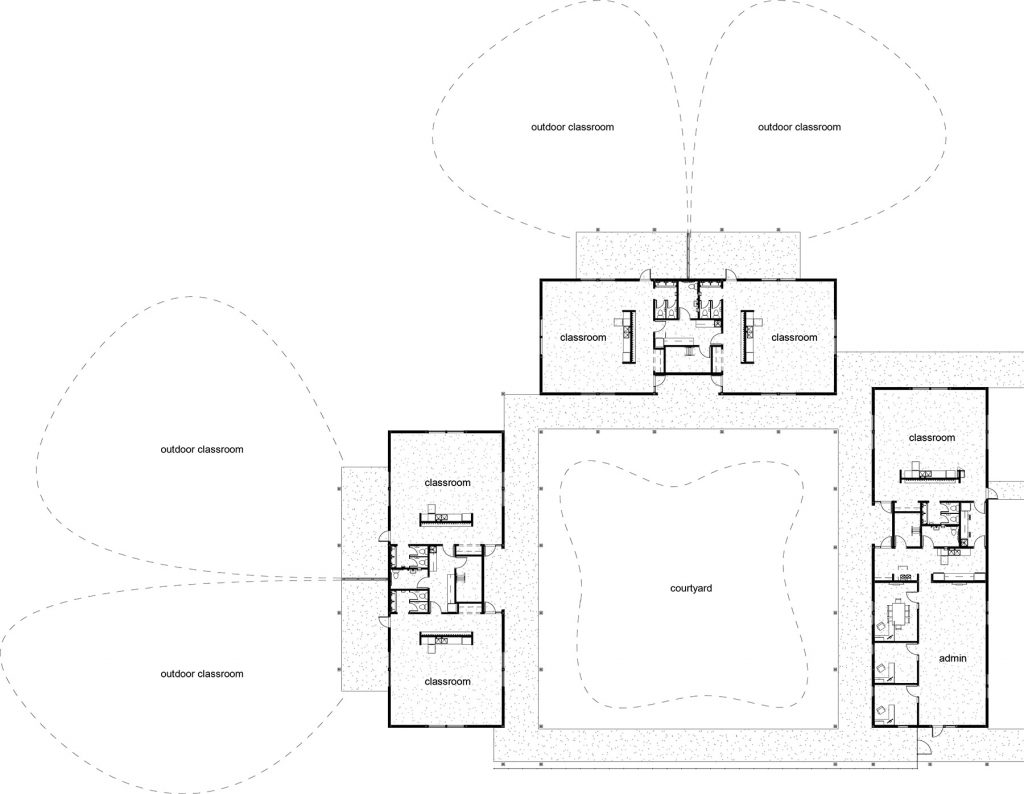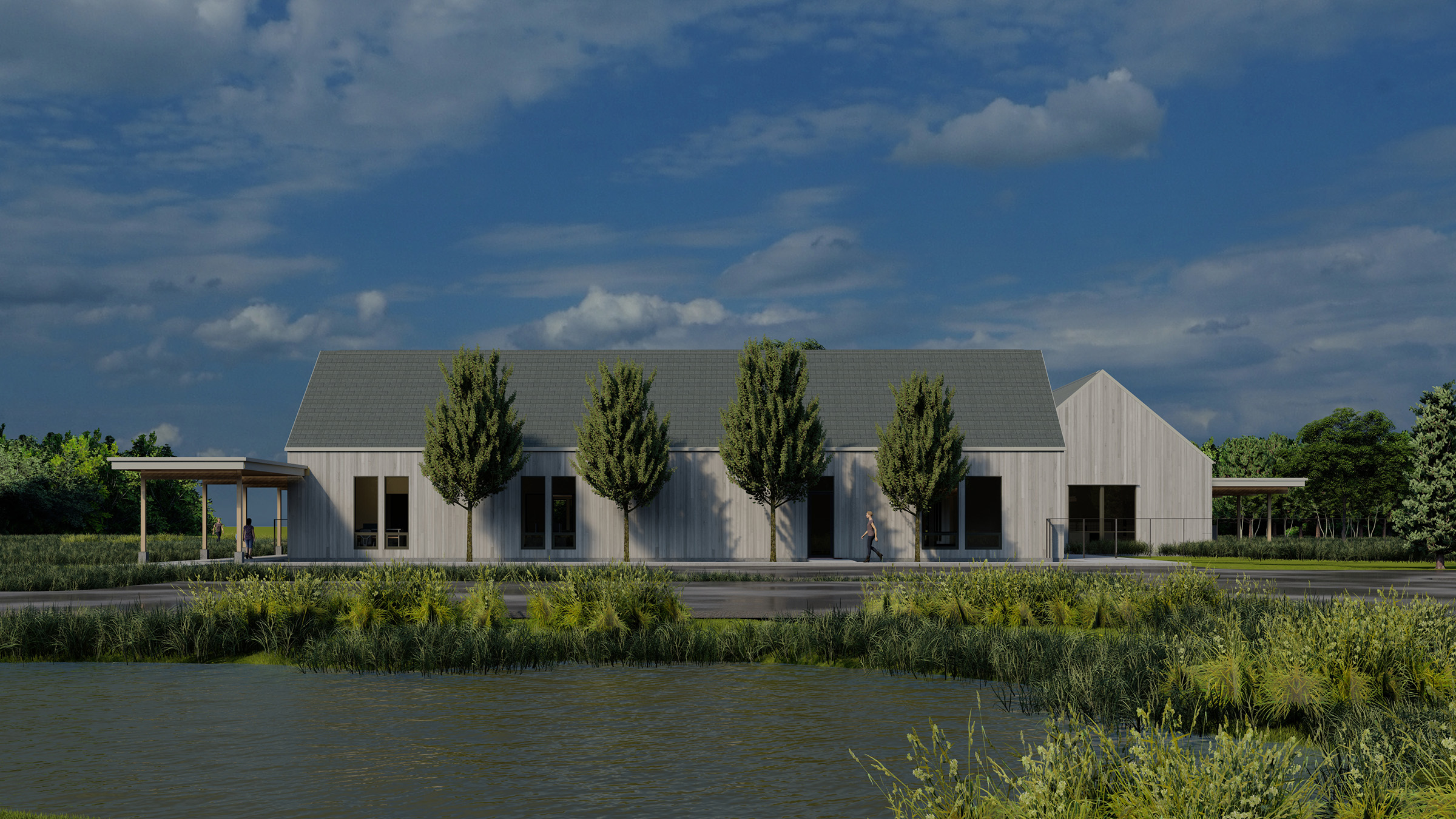
discovery
preschool
holland, michigan
The Dragonflies Discovery Preschool is a new stand alone campus and the latest addition to the nature based preschool programming developed by the Outdoor Discovery Center of Holland, Michigan.
Sited on a portion of an abandoned airfield, the Dragonflies Discovery Preschool was located to maximize the students interaction with different ecological zones of the site while providing shelter from inclement weather. Recalling the agrarian architectural vernacular in the surrounding area, the preschool was conceived as simple and functional gable roofed rectangular forms, and clad in weathered wood. The school is broken down into 3 pods containing 5 classrooms and an administration area which arranged in a “U” to create an interior courtyard that is open to the south. The buildings provide shelter from wind and weather for the interior courtyard, and exposure to the warming sun from the south. All of the circulation is contained in open air covered “corridors”. Each classroom has a covered gathering area connected to an outdoor classroom where the students will spend the majority of their time. These zones serve as jumping of points for excursions deeper into the the 11 acre site.
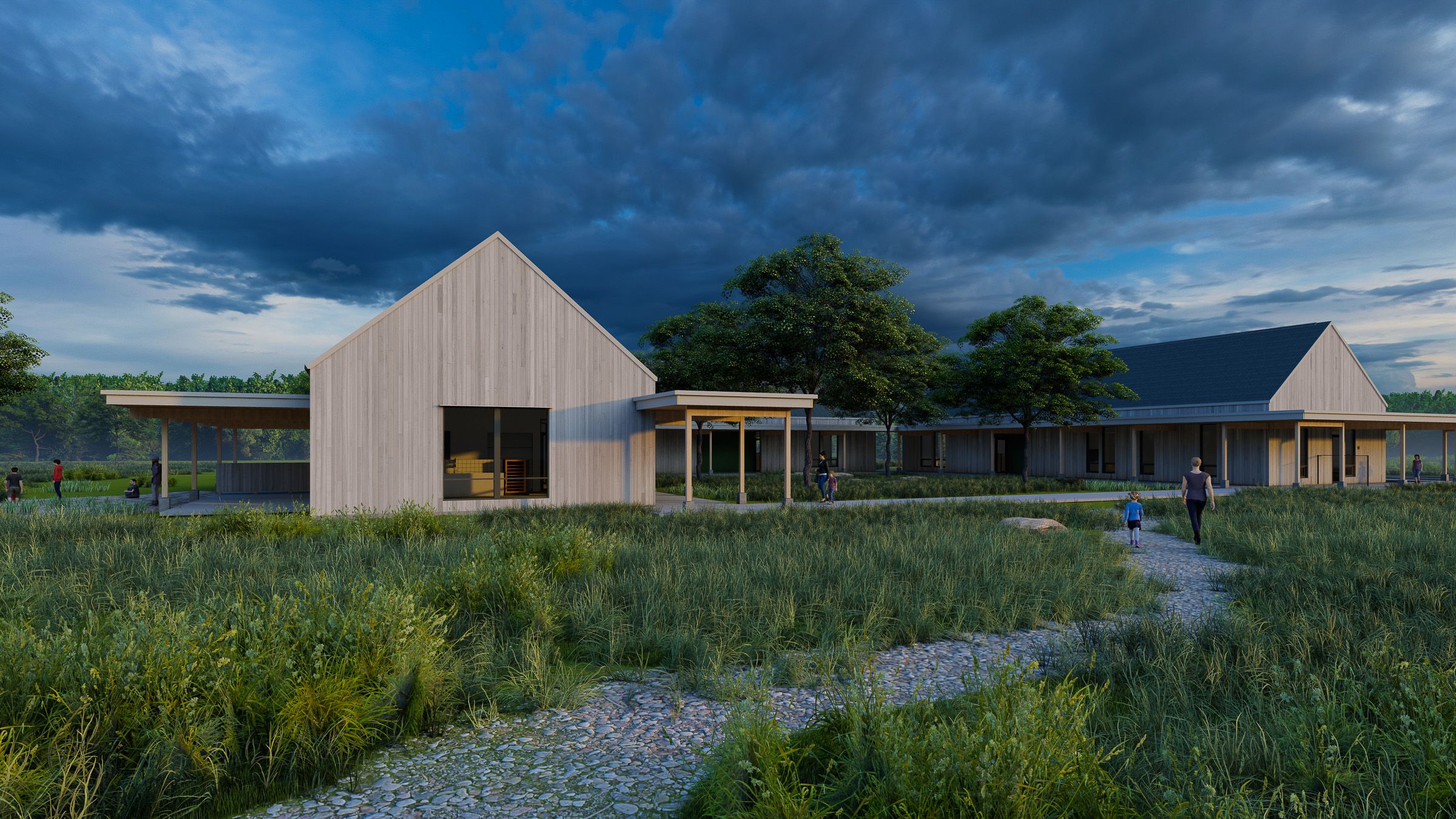
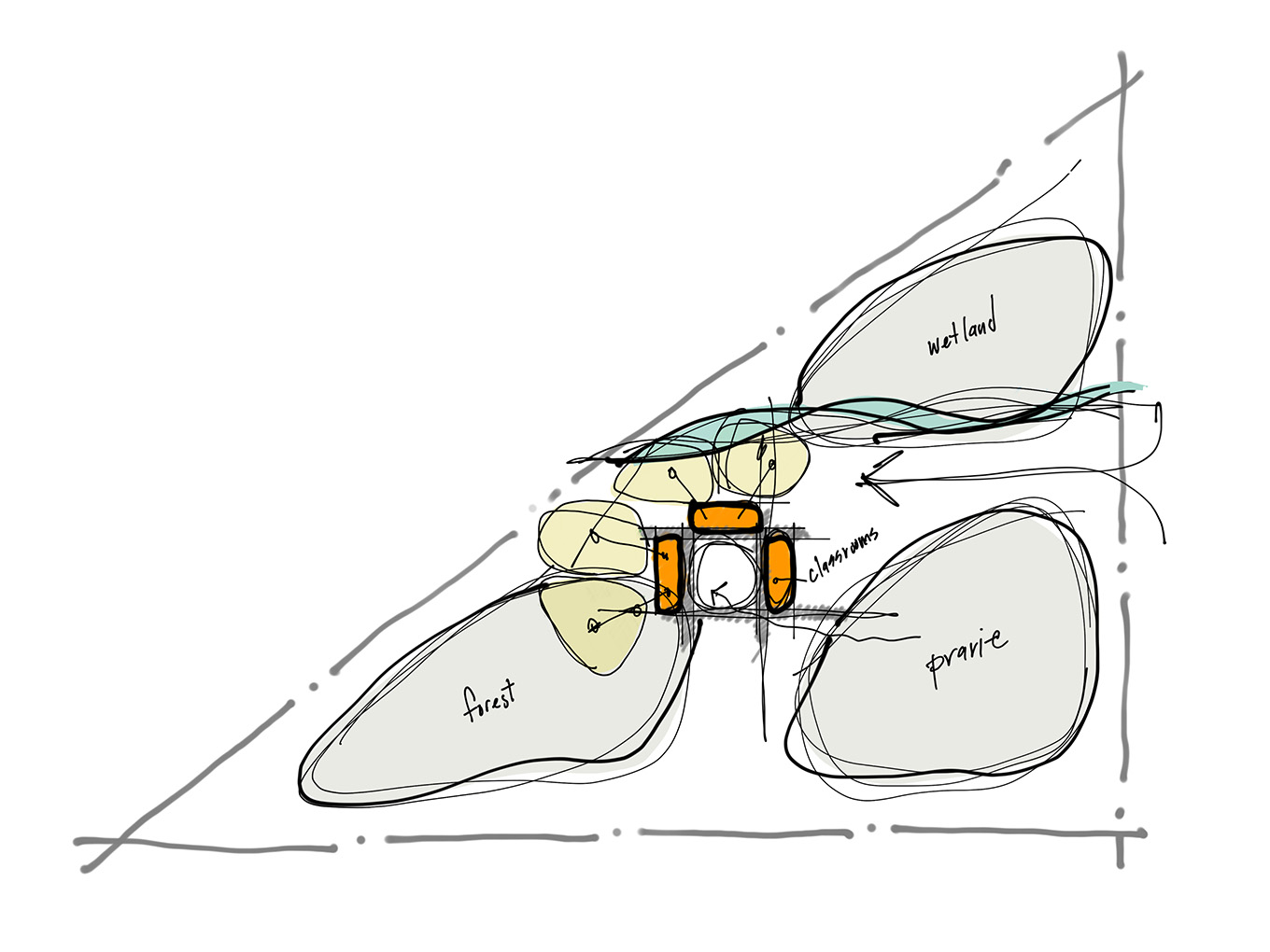
Site Strategy
Inspired by the native Michigan ecology, the site design developed by BLD Partners splits the 11 acre site into 3 separate eco zones: Wetland, Forest, and Prairie. A buried drain culvert will also be daylighted to increase water quality and be integrated into the Wetland zone of the site.
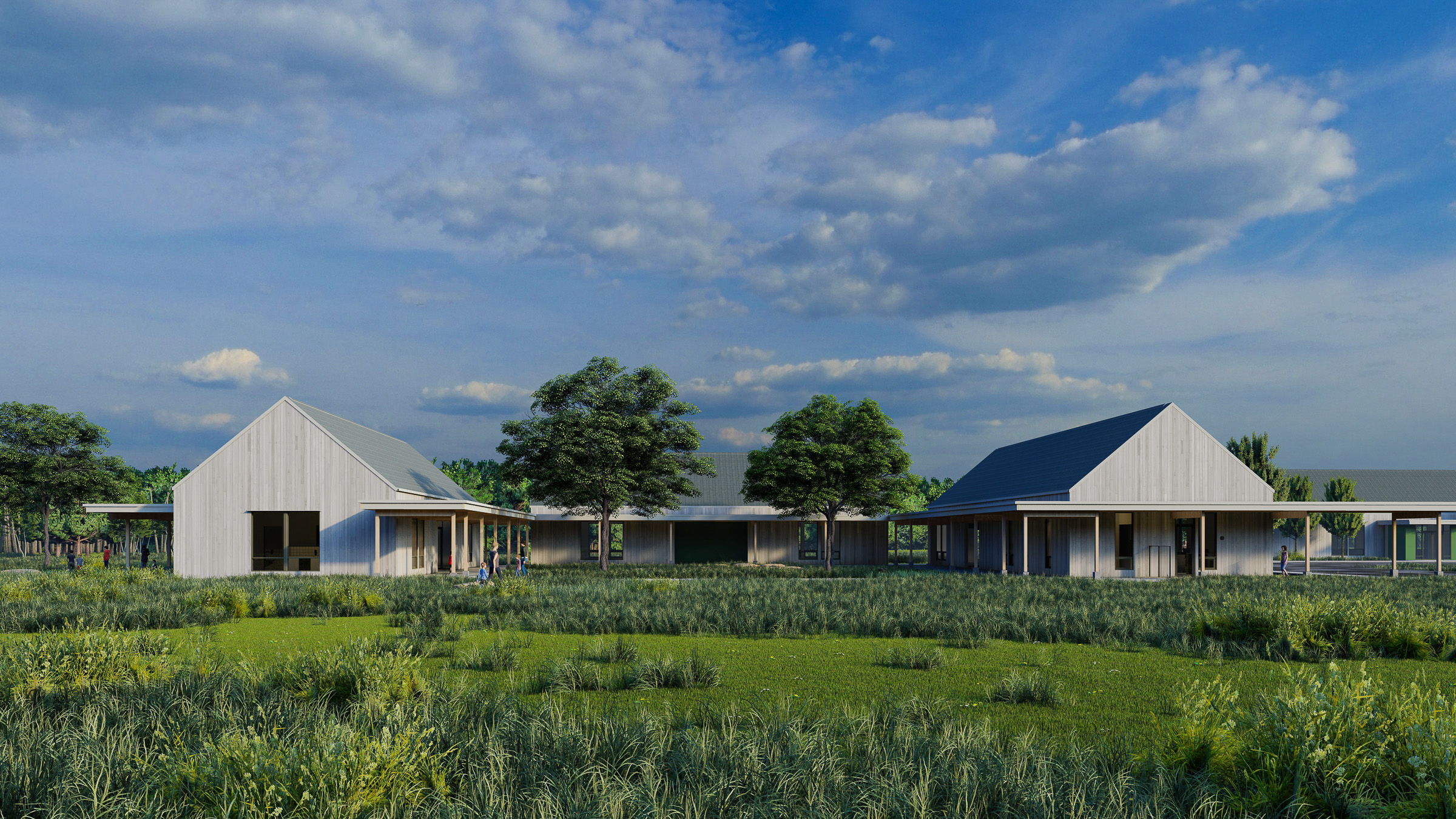
Exterior Concept
The exterior of the Dragonflies Discovery Preschool is conceived as simple and efficient gable roofed boxes arranged to create both protected and open play areas for the students. These boxes are clad in thermally modified wood for long lasting and low maintenance. They exterior will develop a patina effected by the buildings different exposure to the weather and environment over time. Tall windows allow for daylight to penetrate deep into the classrooms.

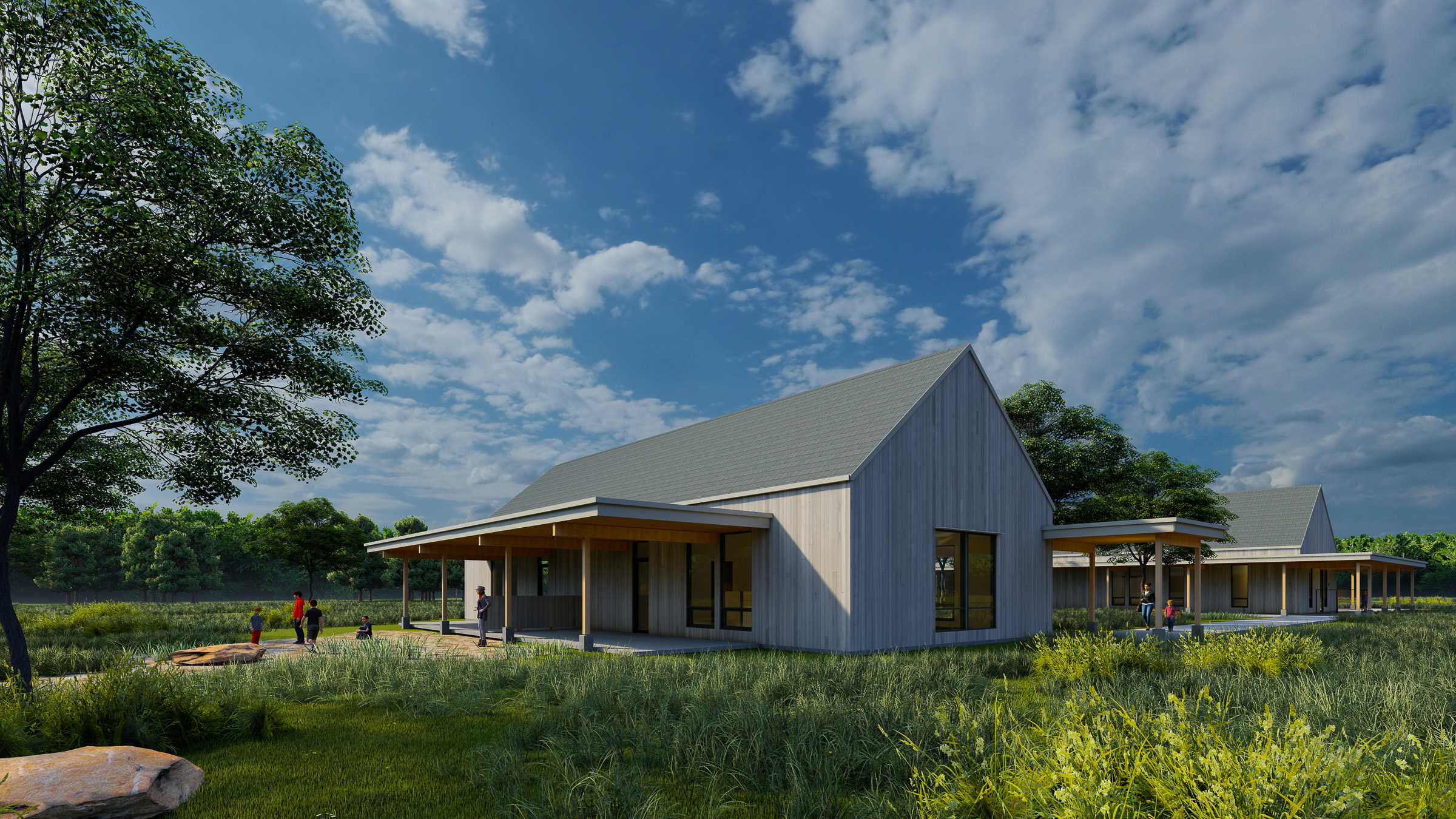
Floorplan
The design of the Dragonflies Discovery Preschool is organized into a “U” shape. This creates a inner courtyard space defined by the 3 buildings that is sheltered from winter wind while providing zones for separate individual outdoor play areas for each of the classrooms. The circulation of the building is open and exposed to the weather under linear canopies.
