A PROVEN DESIGN PROCESS THAT DELIVERS RESULTS
The design process is one that most people only do once or twice in a lifetime. There are many unknowns, questions, and gray areas. Our top priority is guiding our clients through the design, decision making, and building process, while making it not only a positive, but exciting experience.
In short, we make your life easier.
Let us be your guide.
THE LUCID FIELD GUIDE
One of the tools we use to jumpstart the design process with our clients is our Lucid Architectural Field Guide. Along with highlighting several projects and a complete description of our design process, it includes our Work Book which has over 50 questions for us to better understand how we can craft your project to best suit you.
WHY SHOULD YOU WORK WITH LUCID?
Over the past 15 years we have developed a proven design process that delivers award-winning results and, more importantly, happy clients. The success of your project depends on this process as well as key attributes that Lucid upholds.
QUALITY OF LIFE
We believe investing in an architect has the power to improve the quality of life. Each time you enjoy that perfectly captured view of the lake, the morning light filling a room, or an evening on your perfectly oriented outdoor living area, you are enjoying a return on your invested resources into the project's design. You are not just buying a roll of drawings for a builder's use, you're doing much more - investing into the quality of your life.
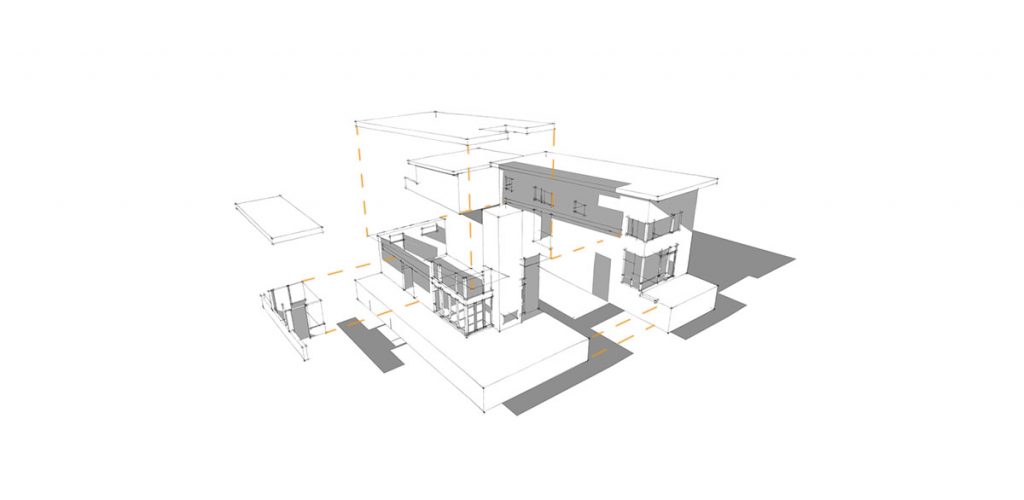
SITE SPECIFIC
The one thing every one of our projects has in common is a site to build upon. Some are small, some are large, and all are incredibly important to the design of the project. A site analysis will assist in gaining an understanding of constraints, attributes, neighboring context, and other environmental characteristics like steep slopes, wetlands, solar orientation, textures, colors, and indispensable views. Each project is maximized by being designed to engage with its surroundings, being enhanced by them in every way possible.
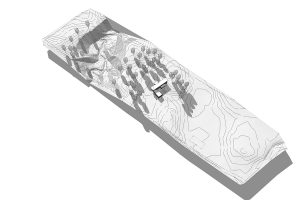
DESIGN EXPERTS
Most people assume this is all architects do; design. It IS our favorite. We listen and then we turn your ideas into a living, breathing project.
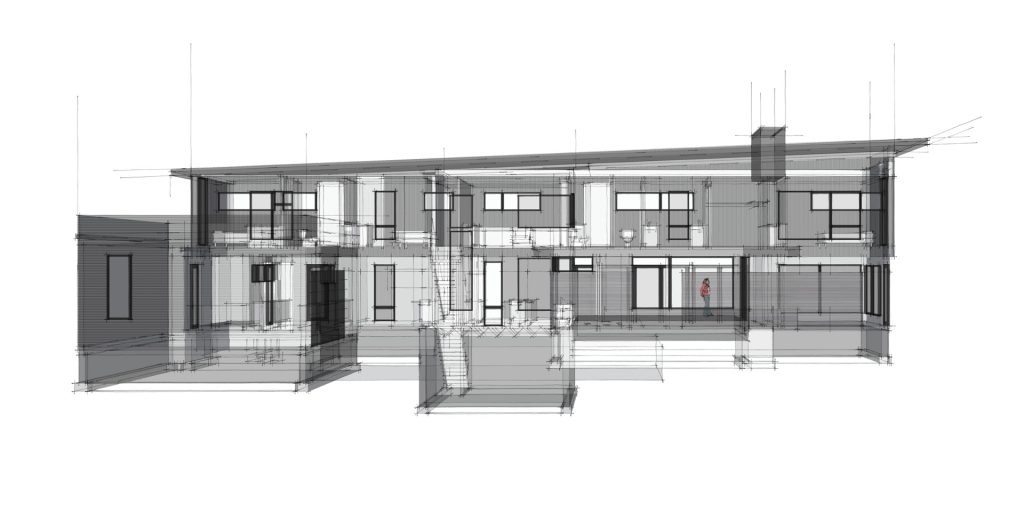
TECHNICAL EXPERTS
We have first hand building experience. Contracting some of our personal projects has afforded us just that. Also, working hand in hand with some of the area's top skilled builders over the years has given us the understanding of what design information is critical to have detailed and communicated in the construction set. Plus, we love to research today's building technologies and incorporating them to ensure your project is built of sound building systems. We are geeky like that.
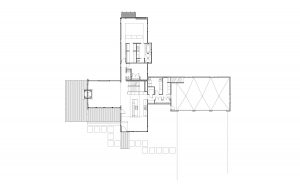
OPEN COMMUNICATION
We've found that open communication and honesty is the only way to work toward a project that's on time, on budget, and designed in the way you've been dreaming of. This lays the groundwork for a trusting relationship.
YOUR ADVISOR
We ask you the tough questions about your project and help you work toward the right answers, crafting custom solutions specifically tailored to your needs. We understand that you are making a significant investment, and we are here to help and guide you in how that investment is made. We take that responsibility very seriously.
STEP BY STEP
001
CONVERGE
We ask the right questions so we and the right answers. By coming together, outlining goals, and translating your challenges, we can begin the project— together.
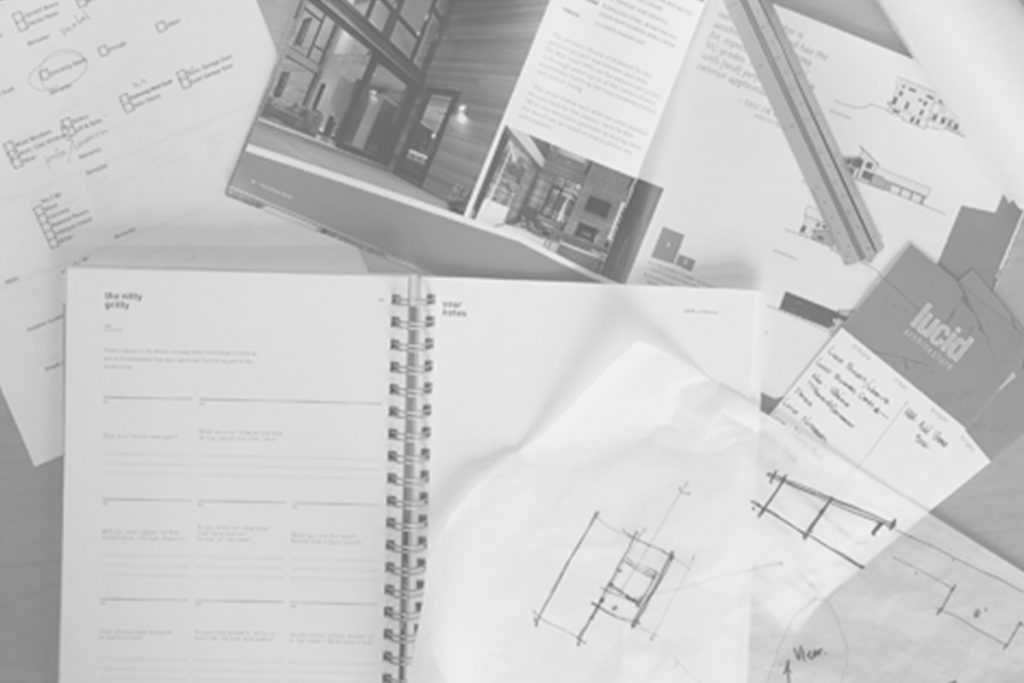
002
PRE-DESIGN
Lot's of ideas, lot's of possibilities. By discussing obstacles, parameters and goals we can establish the Program for initial research that will inform the design process.
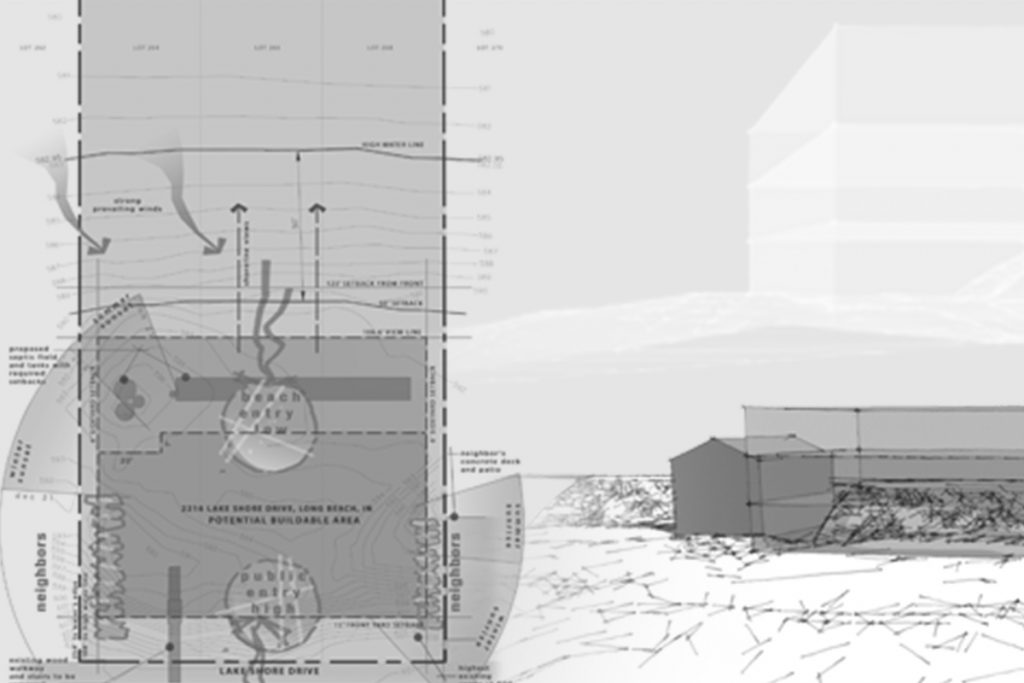
003
CREATE
The big picture is a big deal. This is where we explore concepts, project narratives, and organizing ideas and develop them into a unified whole.
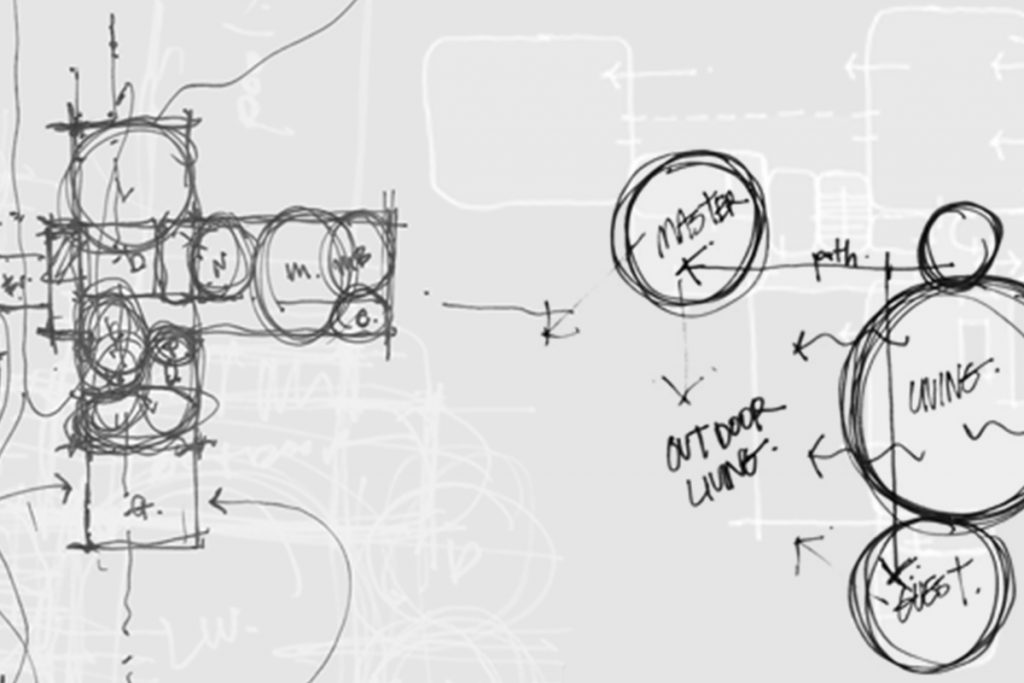
004
TRANSFORM
Let’s take things to the next level. By transforming ideas in the creation stage, we can refine them, push them, and pull them into reality.
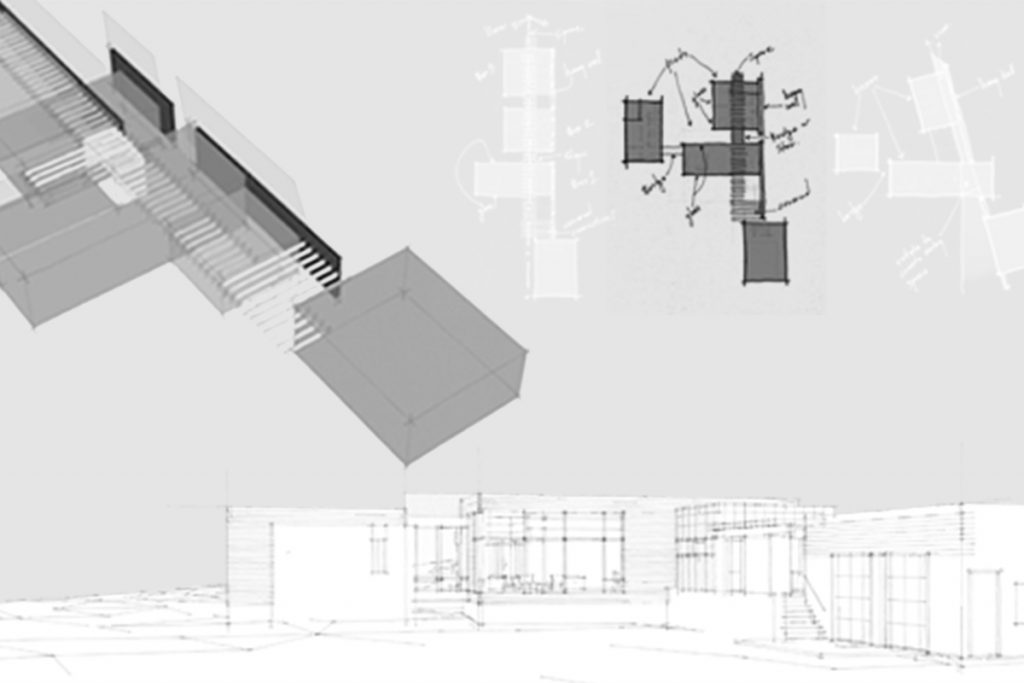
005
DETAIL
Little things matter. Here’s where we get nit picky, making sure everything down to the nail, nuts, and bolts reinforces the big picture.
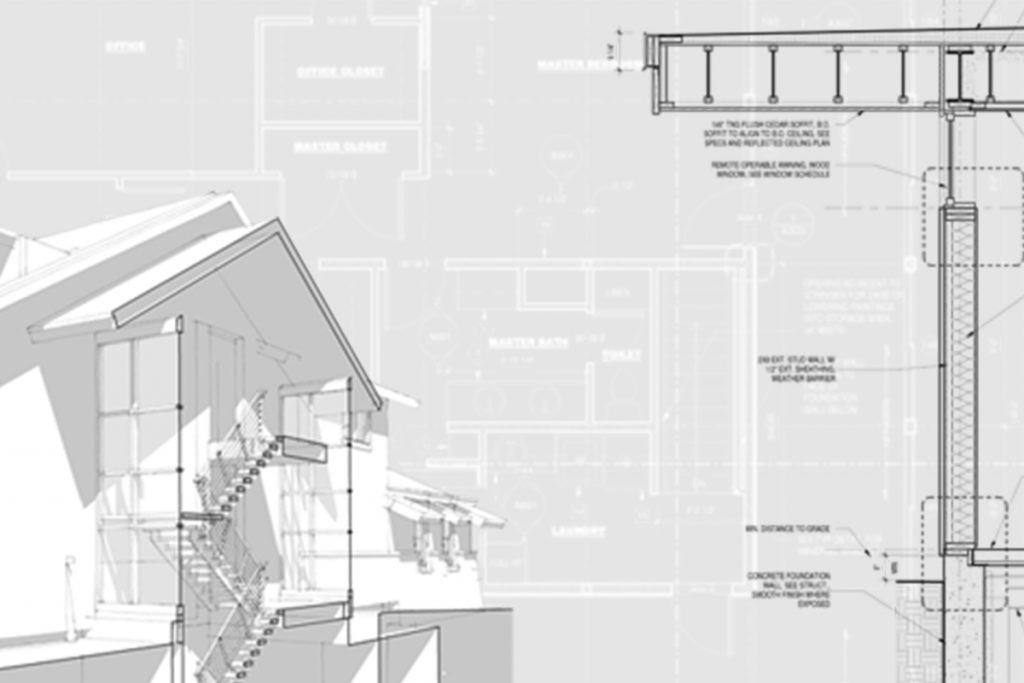
006
BUILD
Rest assured, we will have a constant presence and be a guiding hand in your project, even during construction, because it is our baby now, too. Lucid will be with you every step of the way, ensuring that everything is completed with the highest standard and care.
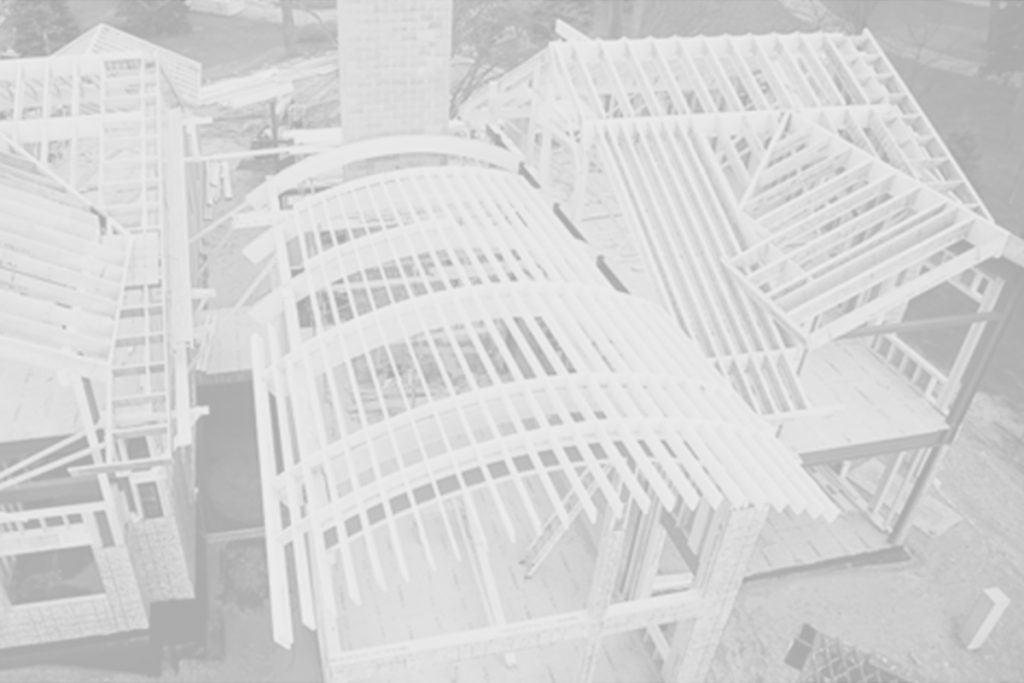
More questions?
QUESTIONS FREQUENTLY ASKED
Who is the point of contact at Lucid?
We work as a collaborative team so you can contact any of the architects, Eric, Dana, or Max, as they both will be working on your project.
Do we work with the same people the whole way through the project?
Absolutely. We are a small firm by design so that we provide you with dedicated service. Unlike larger firms, where you meet the principal at the initial meeting and might not see him again until your project breaks ground, you get all of Lucid all the time.
What is the client responsible for?
We enjoy using a real hands on process of design with our clients, letting them roll their sleeves up and get involved as much as they like. One particular thing we look for initially is for the client to provide a survey of their site. If you don’t have one, don’t worry, we’ll help you get one. The biggest thing we ask from our clients is simply to be engaged in the process and provide thoughtful answers to our questions.
Do I need a site?
Yes, eventually at least. We’d love to talk to you prior, but to really kick off your project, you need a site. We believe that a well designed building is site responsive, and integrated rather than interfering upon its surroundings. We study the site, its climatic factors, the natural topography, how the sun moves, and the views; even the site’s colors can help inform material selections. All of these factors help us create a structure designed to maximize its potential.
Do you help with the site selection?
We can help you evaluate a site to help determine where you can and cannot build a house. Zoning, setbacks, sensitive environmental areas, and deed restrictions are informative items used to establish a buildable area. Natural features to expose or avoid are also investigated. Then it’s weighing the balance of what the land offers compared to your needs and wishes.
What is the size scope of the projects you work on?
Lucid specializes in developing unique solutions that are specifically designed to meet our clients needs. We have completed residences over 10,000 square feet as well as additions as small as a few hundred square feet. So, the size doesn’t matter much to us, we are really just interested in working with clients that value great architecture, design, and building, and are looking for unique and creative ideas. While our personal tastes lean a little more to the modern, we are design professionals, and able to execute projects in any architectural style the client desires. In fact, we have two true timber frame homes, with a great mountain lodge feel about them.
Who owns the work we complete?
Let’s say you just love the design of your project. Awesome. You should. You are given the rights to complete your very own project with the design and drawings. Say you love it so much you want two, or three, that’s something you’ll have to talk to us about if it’s something you want to repeat. That being said, we will never replicate the design of your house for another client.
How long does it take to build a house?
The timeline depends on a number of variables like what sort of project, how large or small it is, its complexity and if you, the clients, make timely decisions. These variables make it hard to pinpoint an exact timeline. As a general guide, our past experience reveals that new custom homes generally take 6-9 months to design. In addition, the building process usually takes 12-18 months. Any extra approvals, like DEQ, can add additional time. What this all adds up to, it is best to begin thinking about your project 18-24 months before you want to move in.
What does it cost?
There are a number of ways we can structure our fees, however our preference is to hone in on a fixed project fee upfront. This method assures all parties are comfortable with costs and there are no surprises. The fee is usually based on a unit rate attached to square footage of the home. What’s included in this fee will be discussed prior to signing on the dotted line.
How do you work with construction budgets?
We work very hard to provide architecture that fits within your budget. There is not really a fixed formula for this as each project has it’s variables. We can give you a rough idea but it varies based on what you pick to place in your ‘shopping cart’. In the post-Covid economy, most of our current projects are in the $600-800/sf cost range. Highly custom projects or projects with complex sites can range higher.
What is in a construction budget?
When starting to budget for your project, costs to factor in include the following: site development, construction costs include things like foundations, framing, plumbing, electrical, cabinetry, fixtures,and interior and exterior finishes. Basically, everything that goes in or on the house from the slab up to the shingles, and the labor required to put it there. The construction management fee should be in the budget, too.
Some costs that are typically not in the budget include architectural fees and other consultants (site and structural engineering, interior design, environmental consultants), and things like landscaping, underground sprinkling, and furniture.
What about builders?
Lucid has built rapport with some of the top local builders in the area and can give recommendations for your specific project. Already have a builder? That is great! We are always looking to develop new relationships with builders in the area.
We feel that having a builder on board earlier in the process helps bring the project together with a level of clarity and coordination that will meet your expectations. The design/build approach works to flush out any unwanted surprises early in the process before they have the opportunity to arise later.


