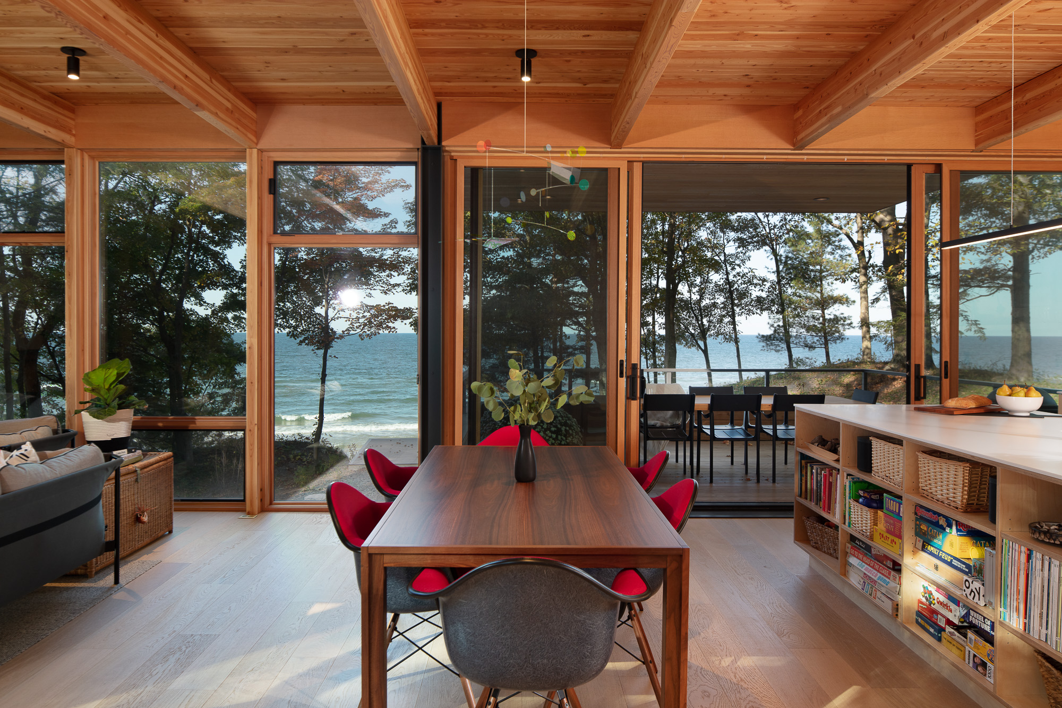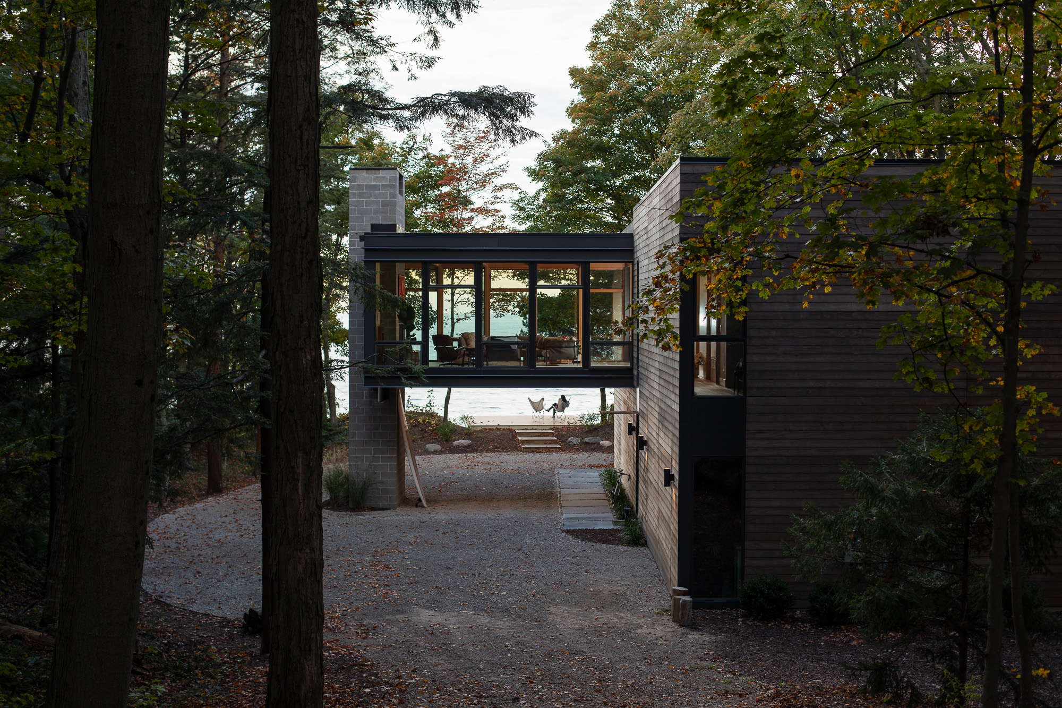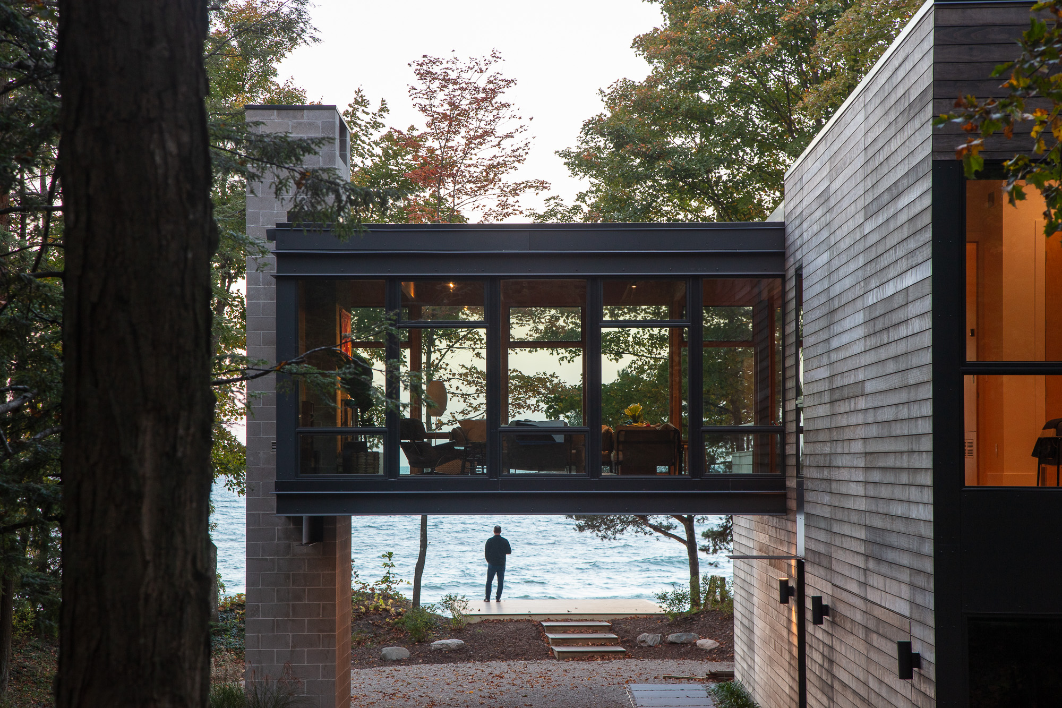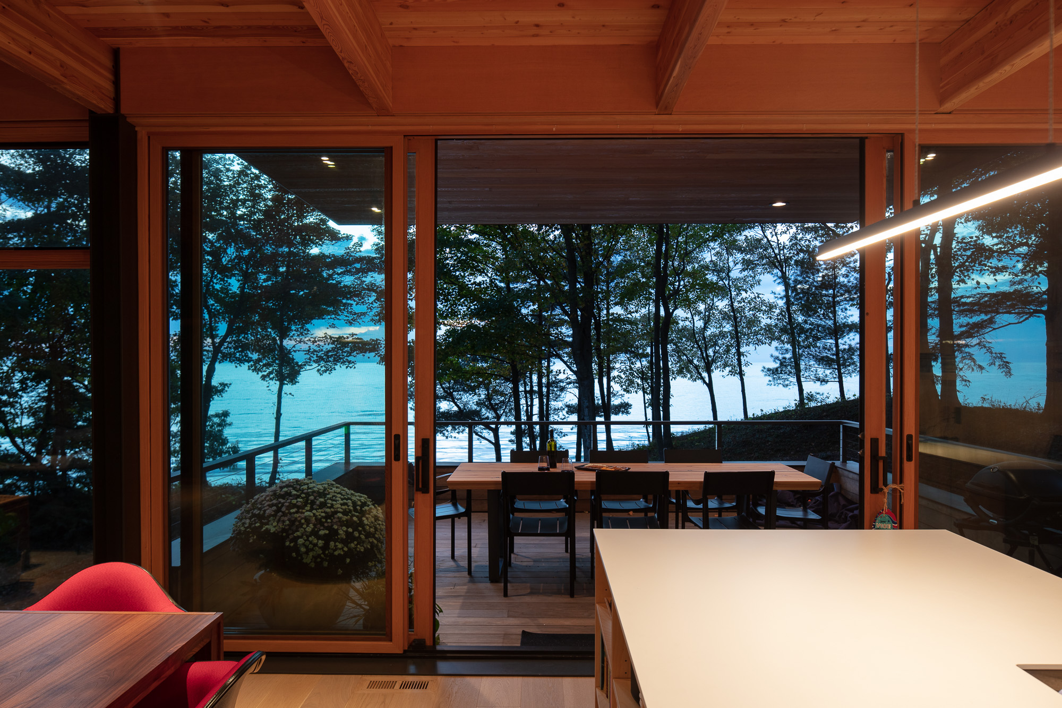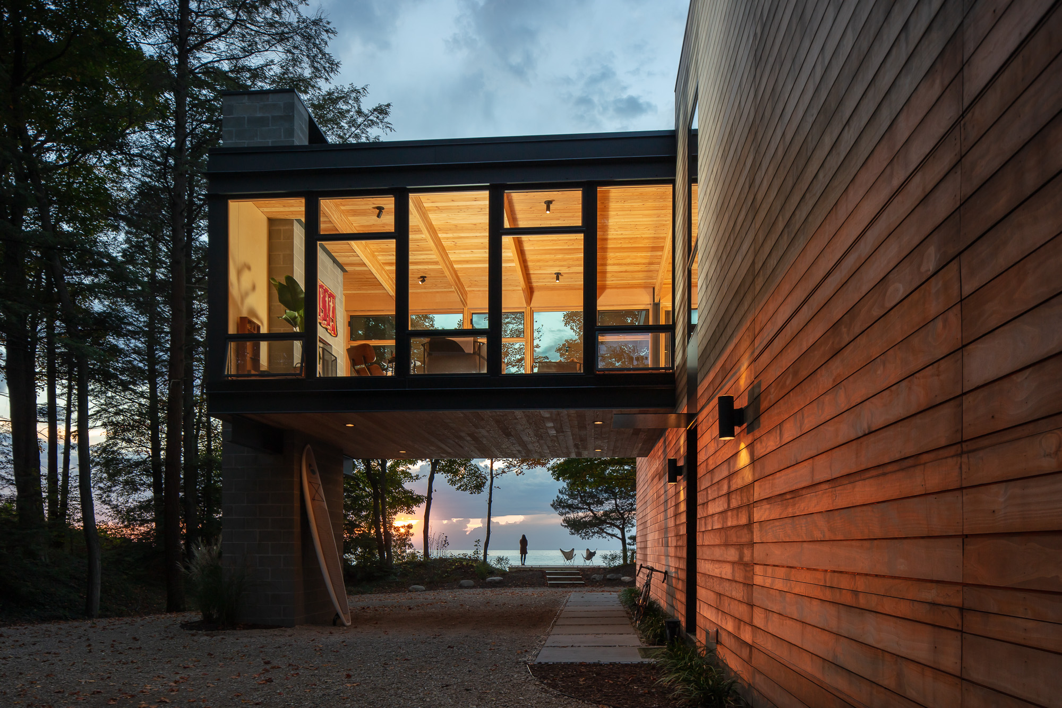
retreat
Set on the shore of Lake Michigan, the Rosy Mound Retreat challenges the traditional approach to how a home interacts with its site while also responding to the client’s desire for a modest rugged retreat to replace a failing mid-century modern cottage.
The restrictions imposed by current Critical Dune and other EGLE regulations required the structure to be placed significantly further landward than the demolished cottage. Due to the height of the existing bluff at the waters edge, moving the building site landward has the effect of blocking the view to the water and beach below. By raising the main living areas of the home up to the second level, much of the view could be preserved and the connection to the water at a more intimate scale could be maintained. To reinforce and preserve the view and access through the site to the water from the rear, the living room box is suspended a floor level above grade between the main portion of the home and a masonry fireplace. This opens the view, and creates a sheltered outdoor area at grade to escape a rain shower, store gear, or stage for the day’s adventures.
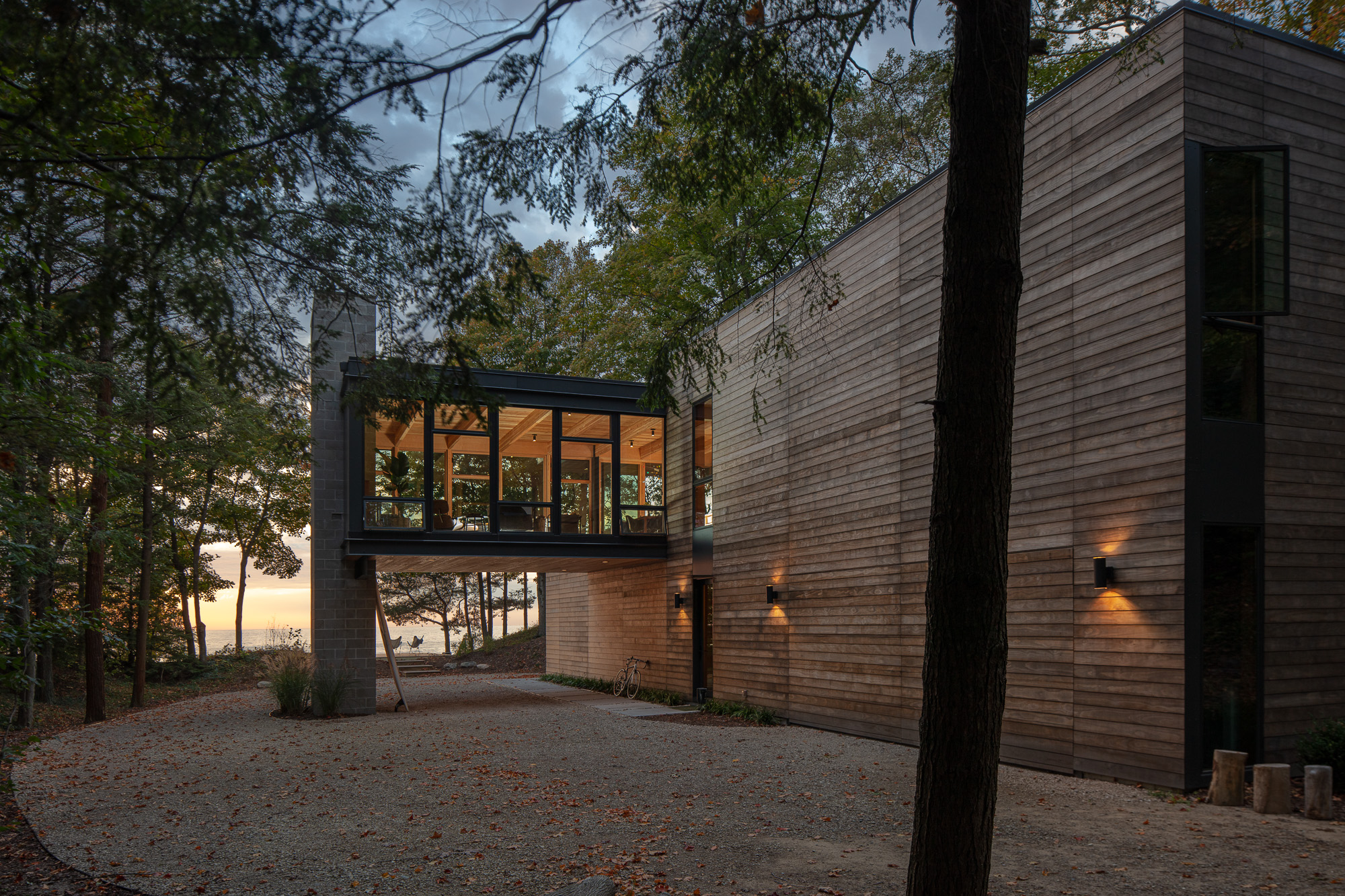
MATERIAL STRATEGY
The home is clad in a combination of unfinished Kebony, glass, and painted metal panel. The Kebony, a thermally modified wood, will patina with time, and ultimately will weather to reflect the varying degrees of exposure on the site. This also works to minimize maintenance and upkeep for the clients. Durable Baltic Birch interior wall paneling was chosen for the public spaces to maximize durability.
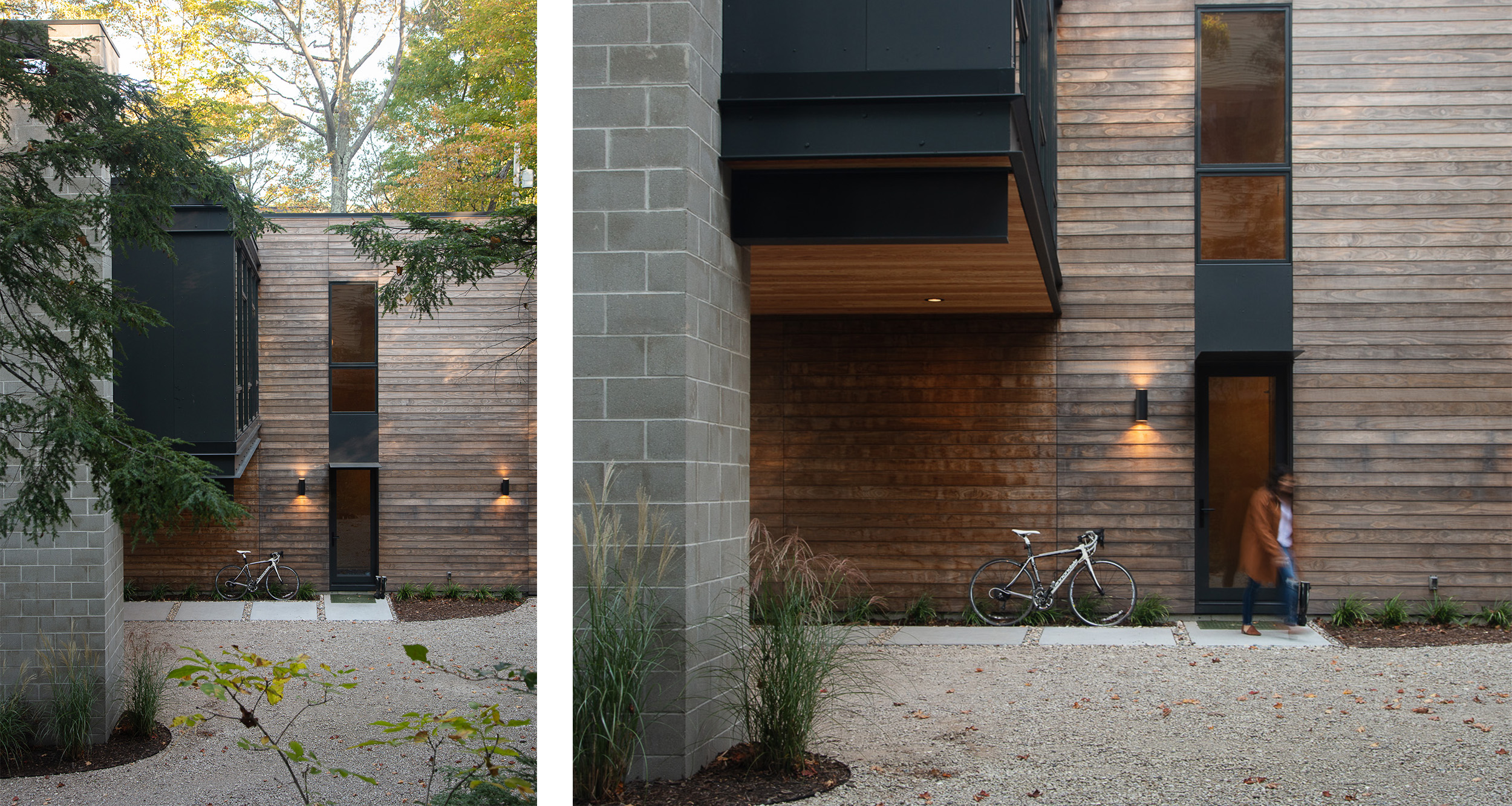
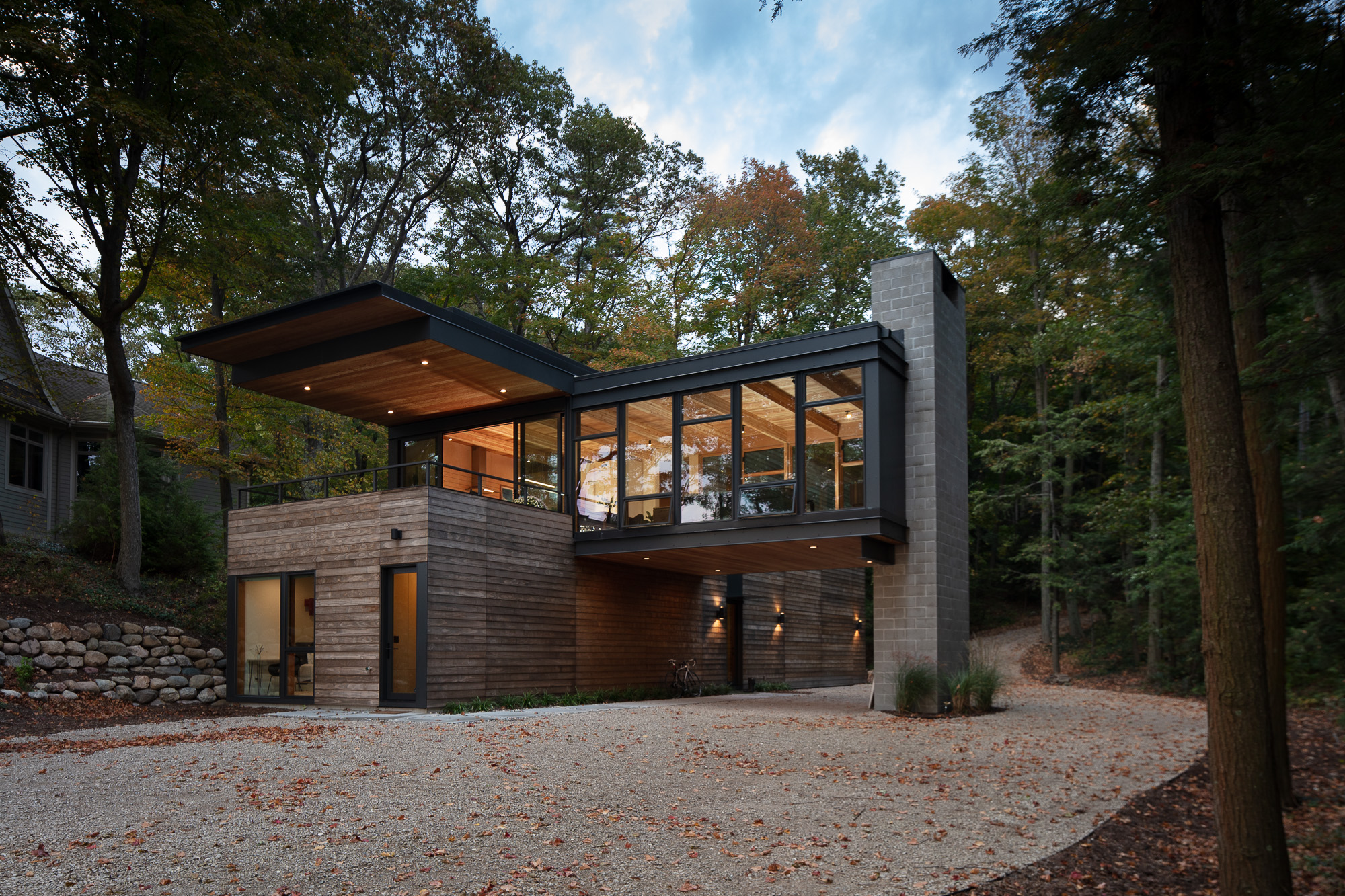
PLAN DESIGN STRATEGY
The floor plan is intentionally compact to minimize costs and impact on the site. There is not a traditional master bath to reduce size and keep the program to one bathroom per floor. The living spaces are comfortably cozy, with an adjacent protected covered outdoor living area giving room for overflow and outdoor gathering.
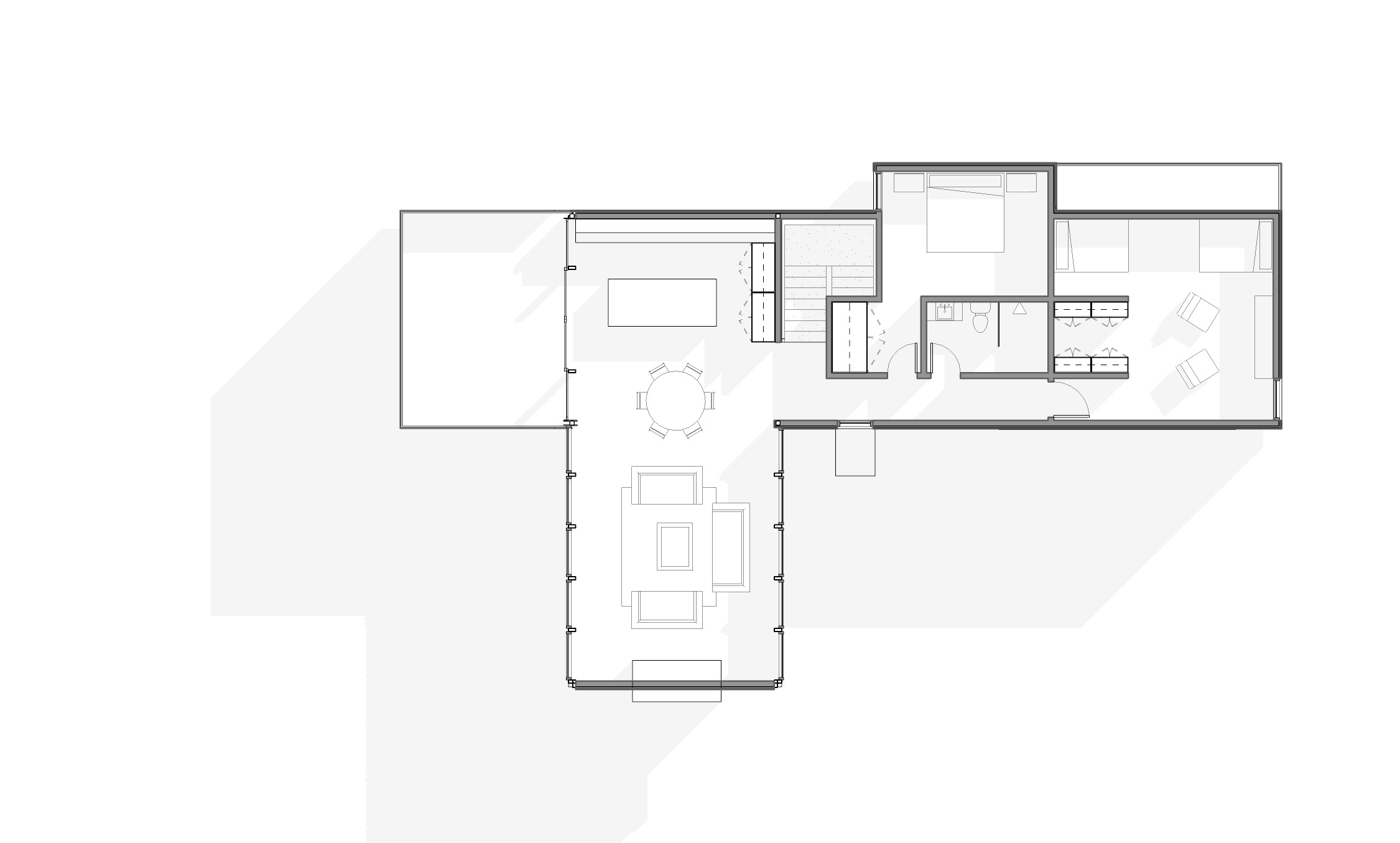
Upper Level Plan
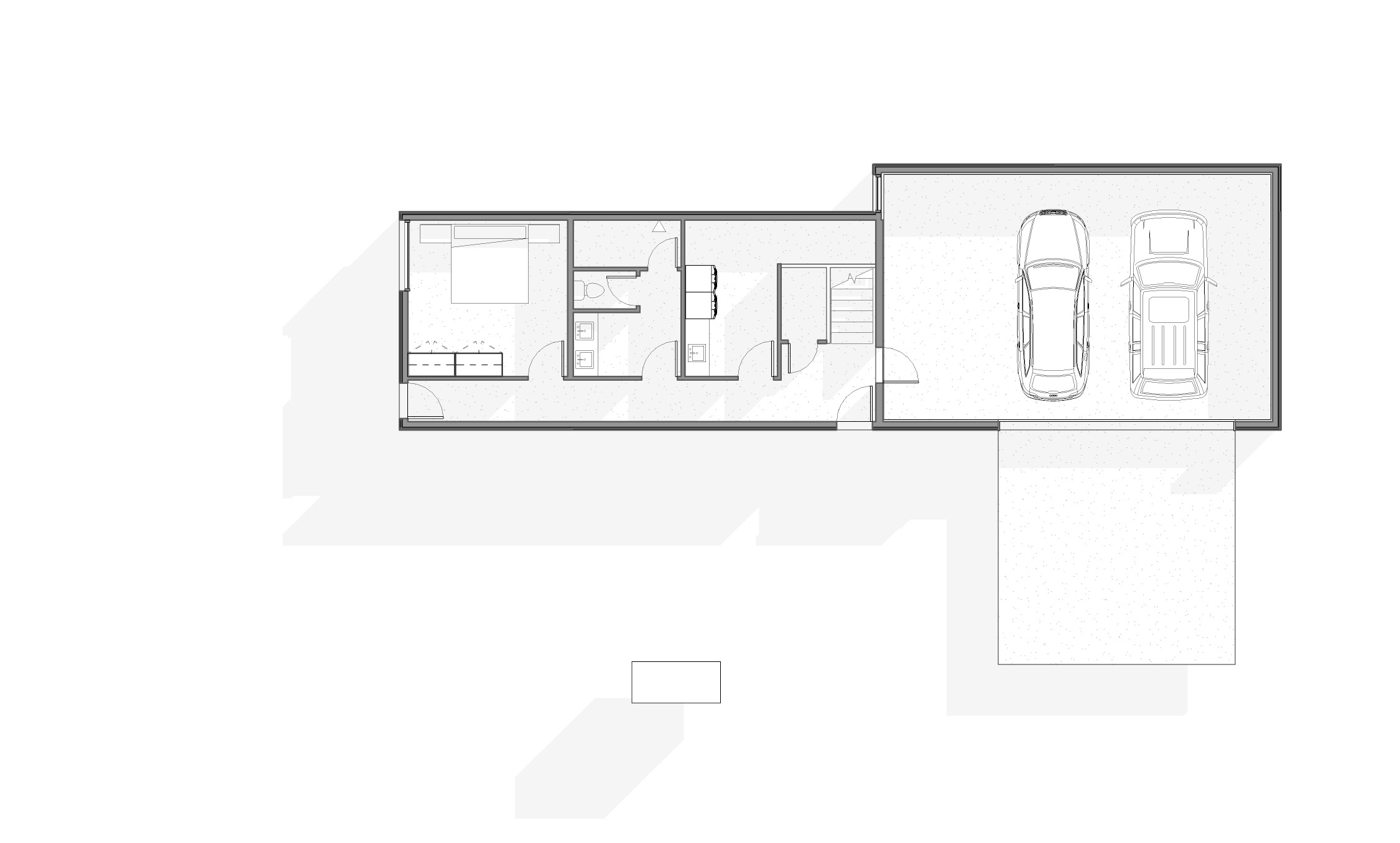
Ground Level Plan
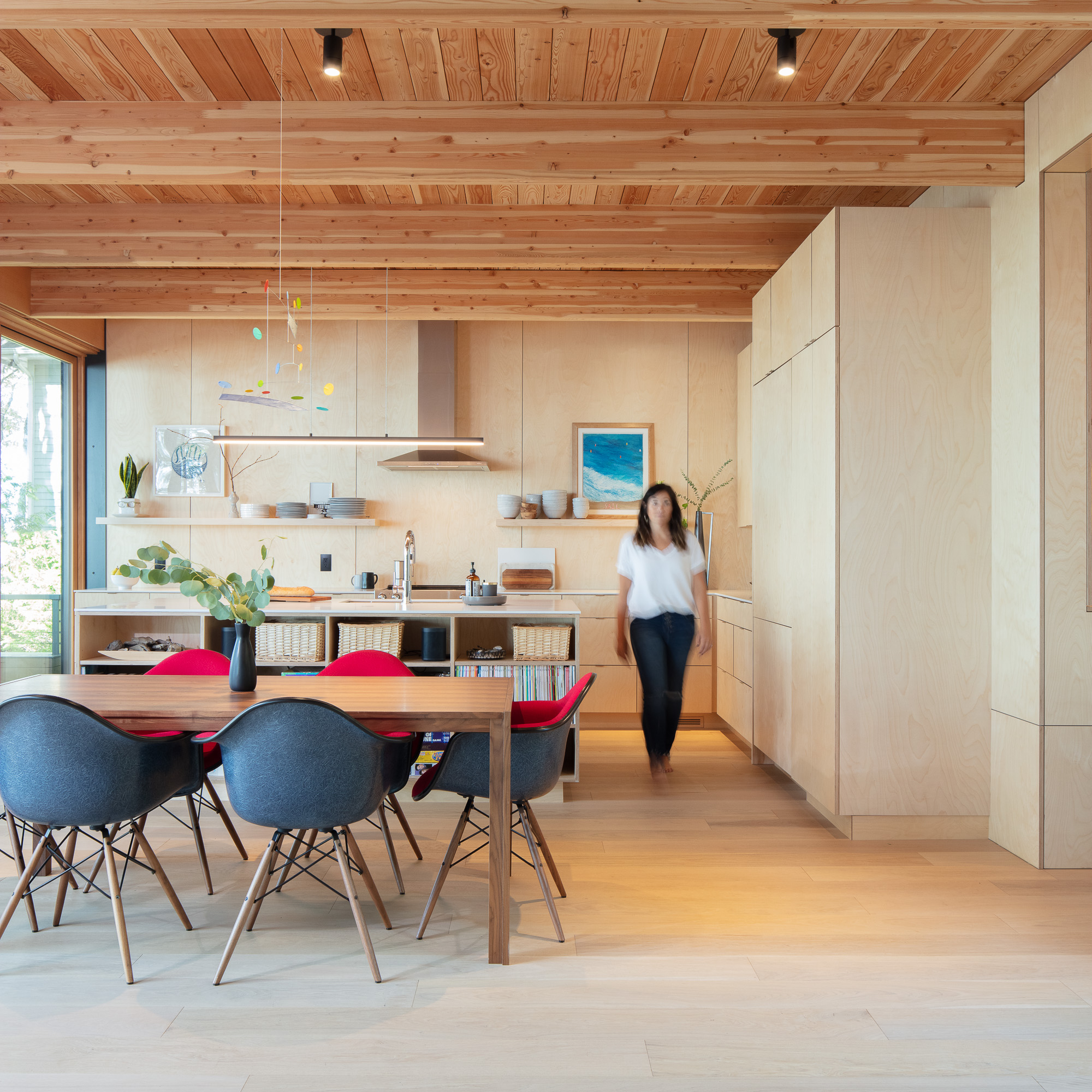
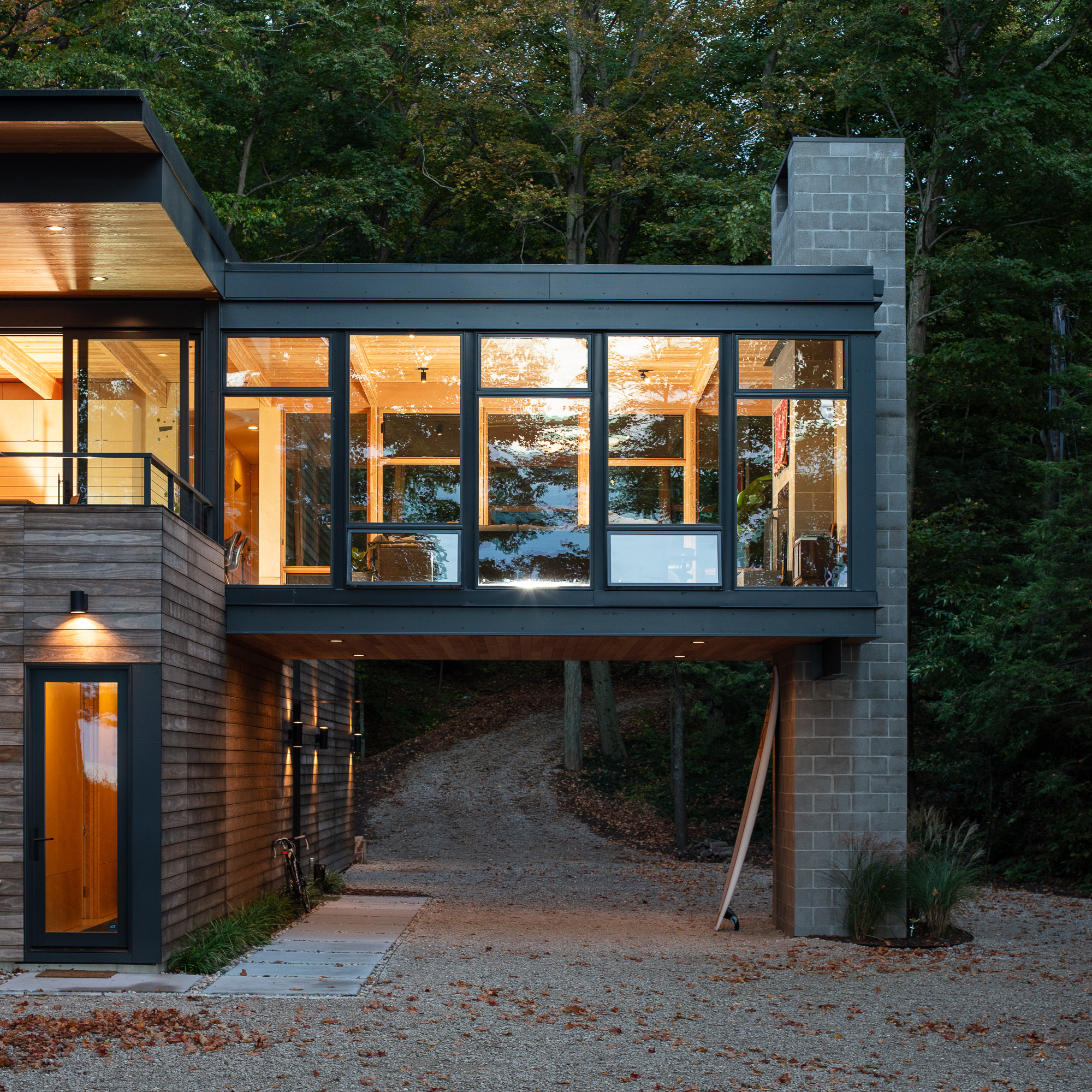
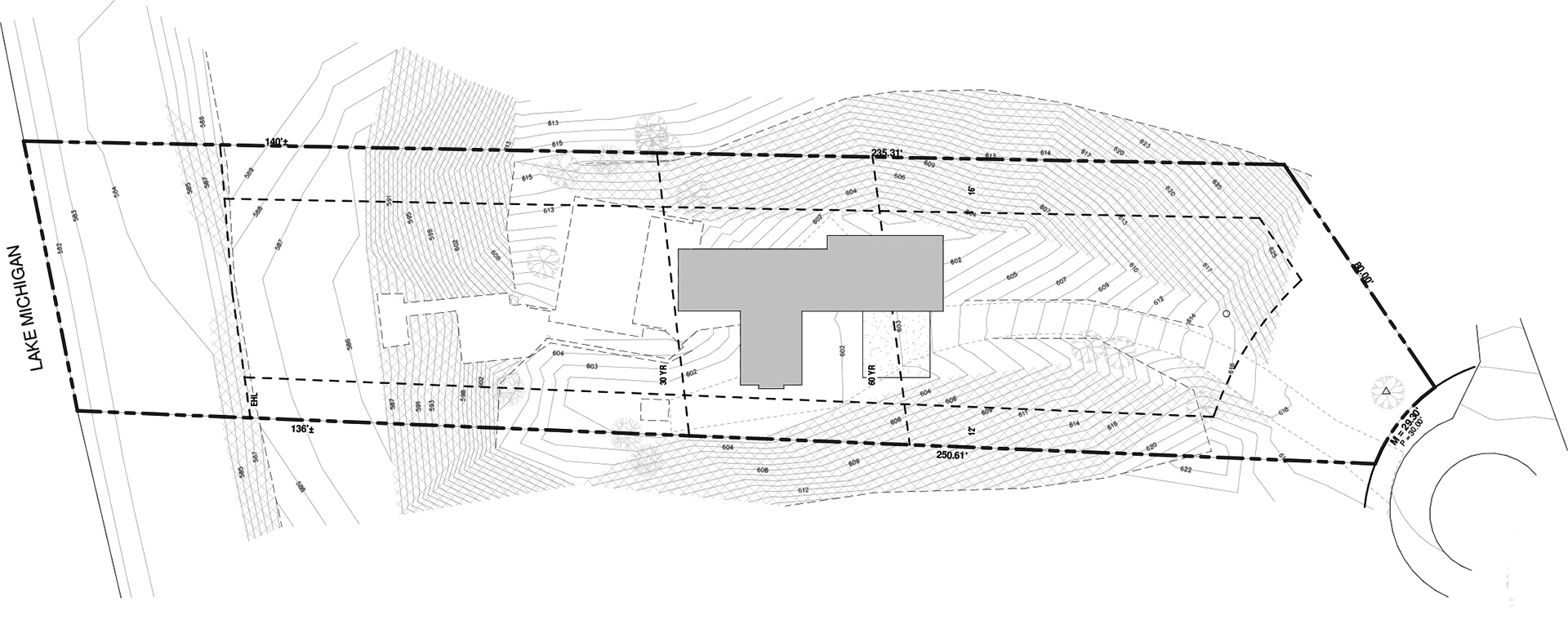
Site Plan
