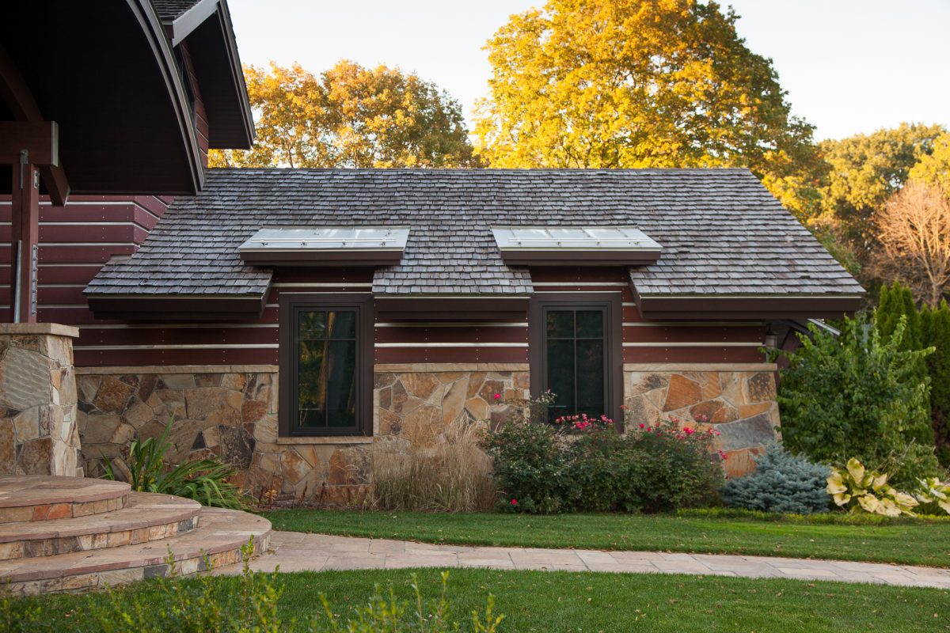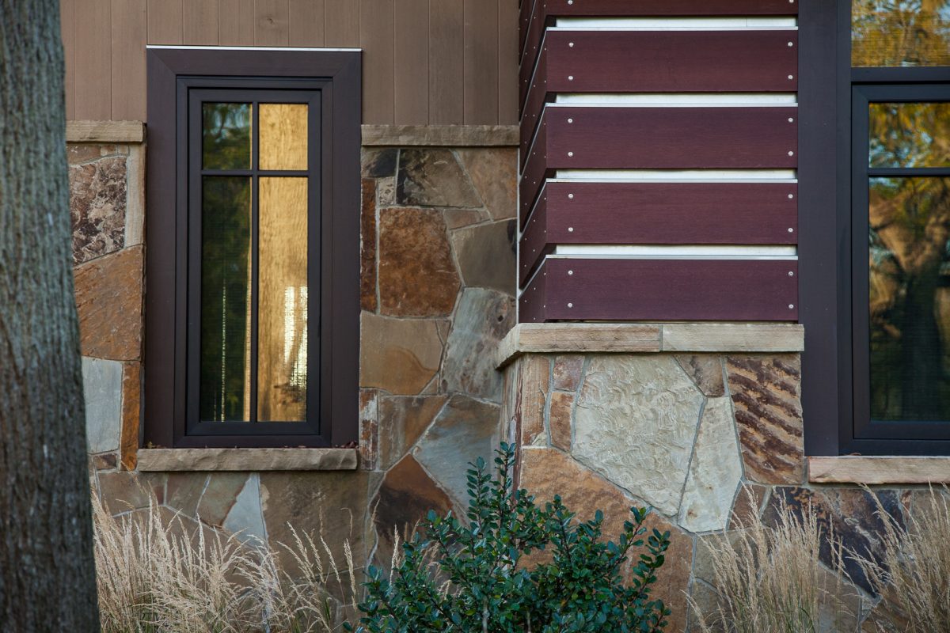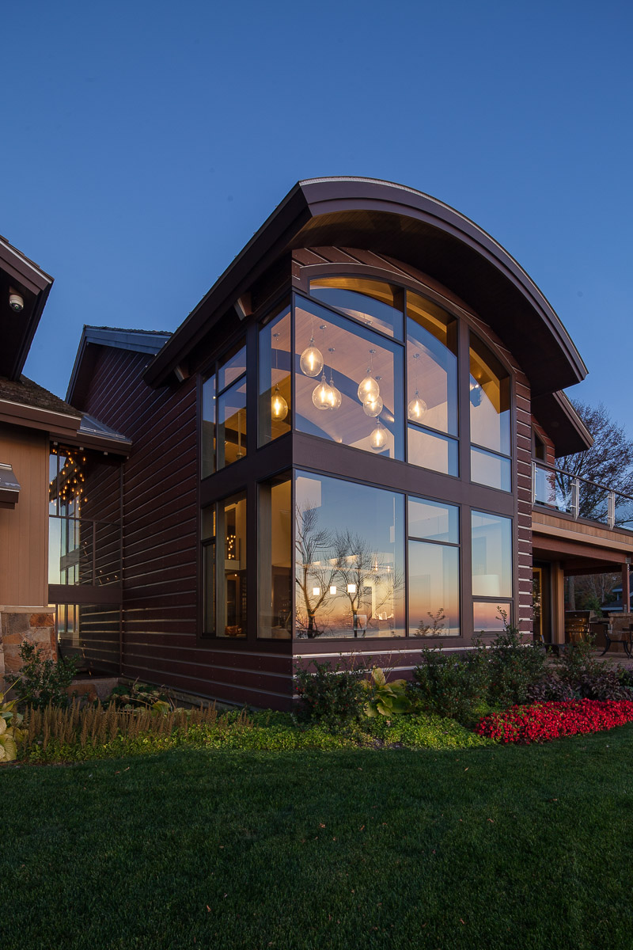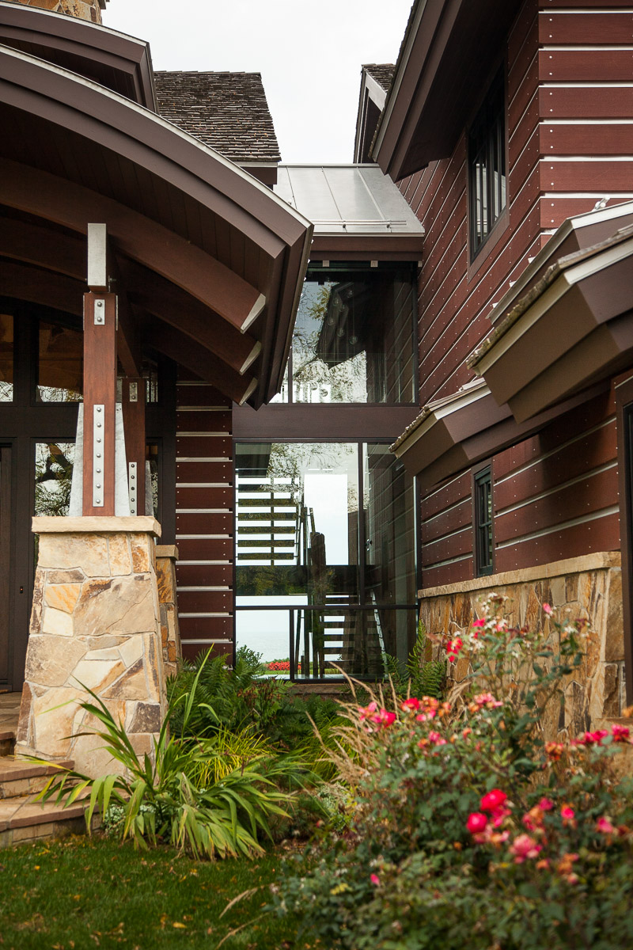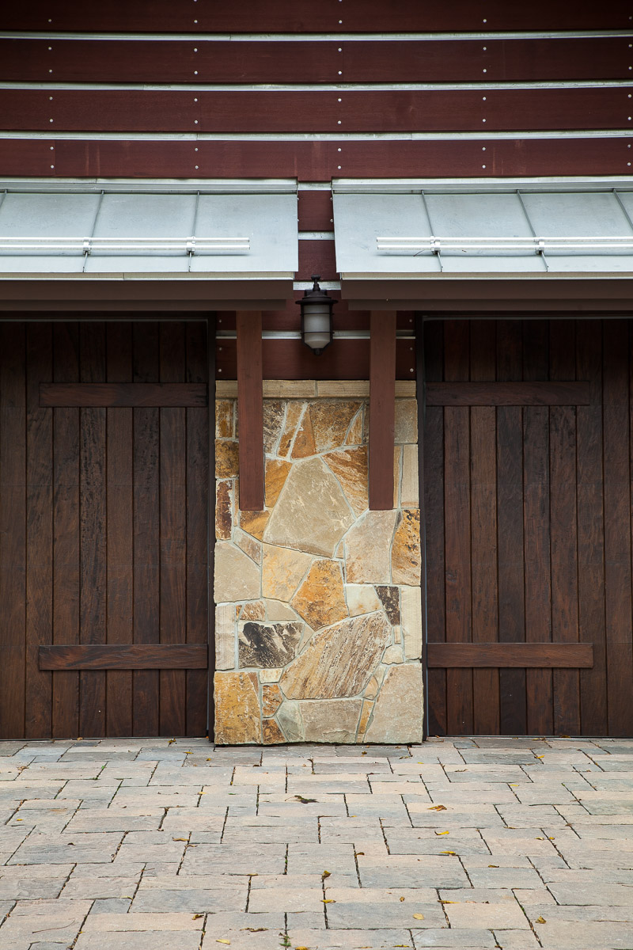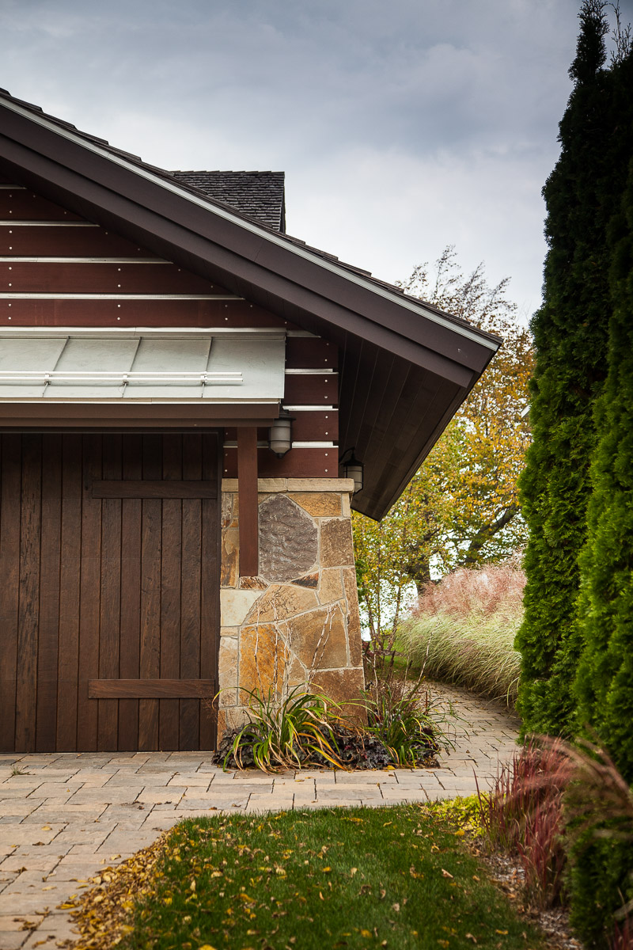Iwannah Residence
Large, open volumes and light, airy spaces combined with warmth of a mountain lodge were the vision for this house that sits directly above the shores of Lake Michigan. While very complex to design, the end result is a residence with character and feel unlike any other. You’ll discover here a variety and clarity of forms to not only address suitability of scale, but also to add interest.
Framed with real structural curved glu-lams, the main feature of the residence is a barrel vault running from the front entry out through living room carrying the views out to the horizon on Lake Michigan. The front entry carries the vaulted idea thru to the front with a lower roofline, one that is intimate and inviting. Kitchen, dining, and living spaces are all anchored on the lakeside of the home to take advantage of the stunning shoreline. Deep overhangs with heavy soffits also help in the balance of the large massing of the house.
A 24’ wide sliding wall seemlessly opens the dining room to outdoor eating and cooking spaces. The master suite is also afforded the same blurred division between interior and exterior. The stair is nestled between public and private areas of the home. Set back from the forms it adjoins, wrapped in glass, and having walls lined with adjacent exterior material, it creates a striking slice thru the project clearing marking a separation of spaces. Floating stair treads, glass handrails, and cathedral ceiling amplify the space’s airiness.
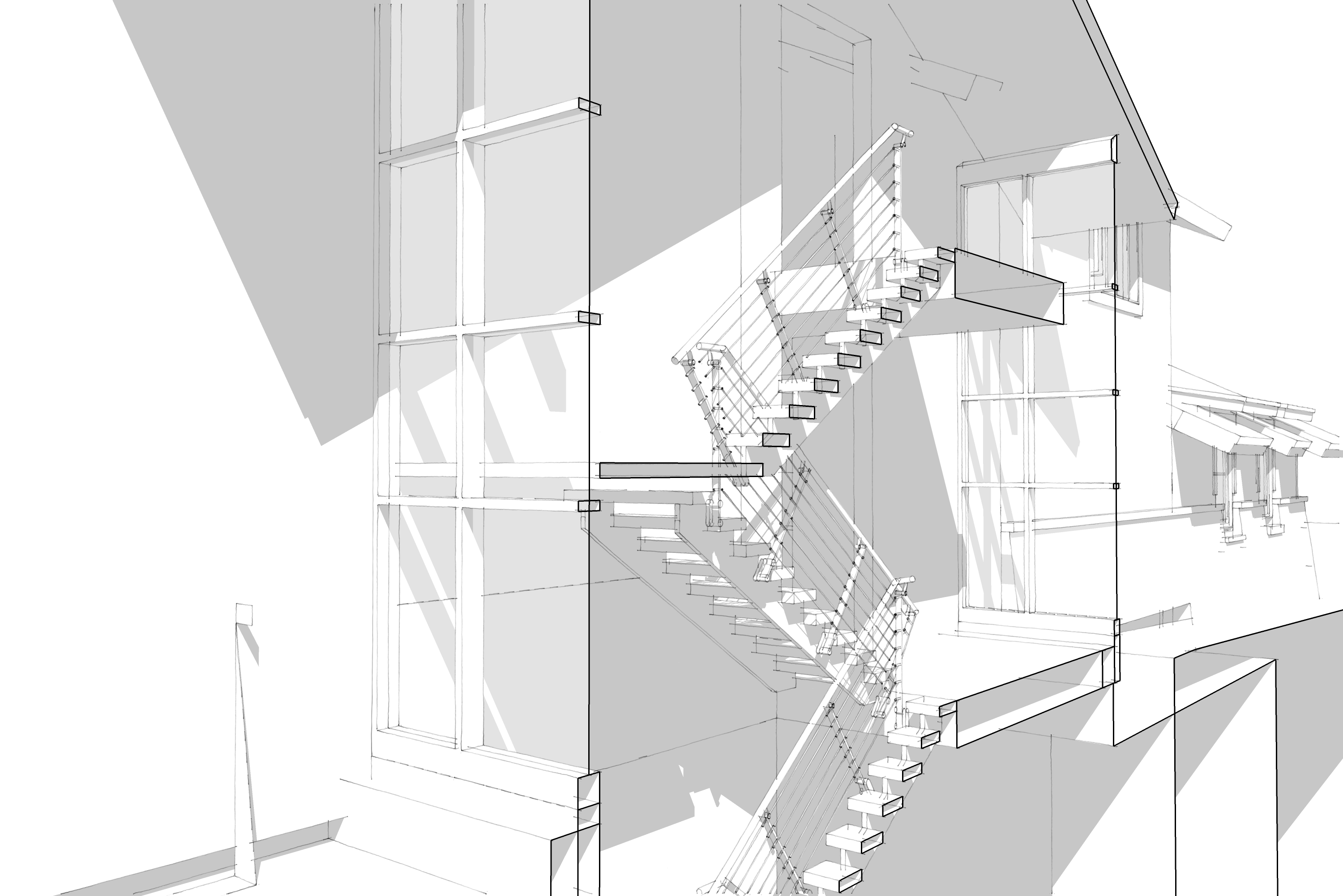
Stone meets sky.
Exposed curved glulams give the living space it’s shape. It’s height and centrality to the home give the space it’s prominent position at the core of the house. Large expanses of glass along with corner window unites provide the deserved uninhibited views. The double-sided fireplace divides entry from living while also reintroducing stone from the exterior palate.
A detailed focus.
A unique home calls for unique siding. Full depth stone really anchored the project into the site while establishing a color relationship with the sandy shore below. Terne coated stainless flashed between horizontal wood created a strong and eye-catching look at a scale ideal for the residence’s massing. Vertical grain cedar siding was set off of framing with custom rainscreen detailing.
