Audio Residence
In a Grand Rapids’ suburban neighborhood on a beautiful inland lake, this home’s location considered privacy, views, and solar orientations.
Building volumes were organized in a way to maximize lake views from main spaces while the garage and minimal front windows aid in providing a layer of privacy from the road. Integral sustainable design strategies include a designed roof layout to accommodate the solar panel arrays, passive solar daylighting, ICF foundation, and geothermal heating and cooling system. These approaches assist in regulating Michigan’s various climates. The desire was for an exterior with strong modern forms that also respect neighborhood context.
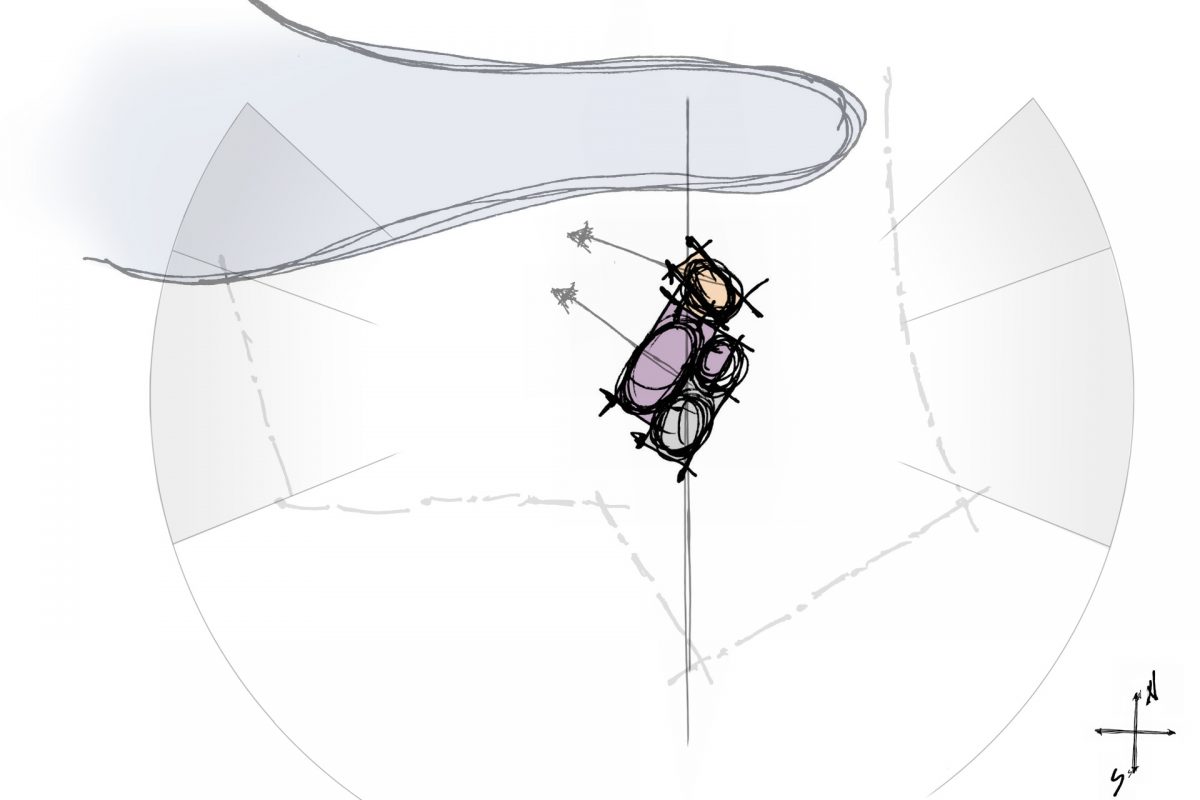
Construction photos.
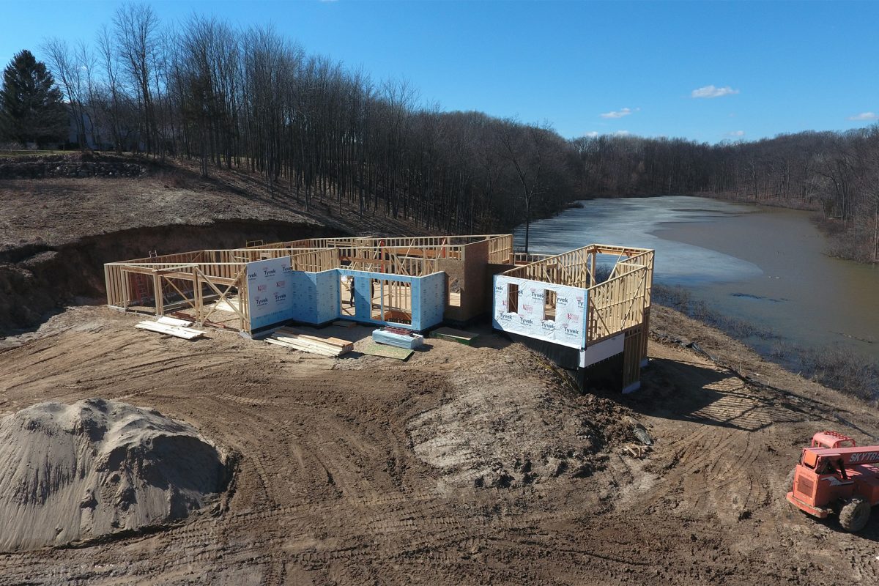
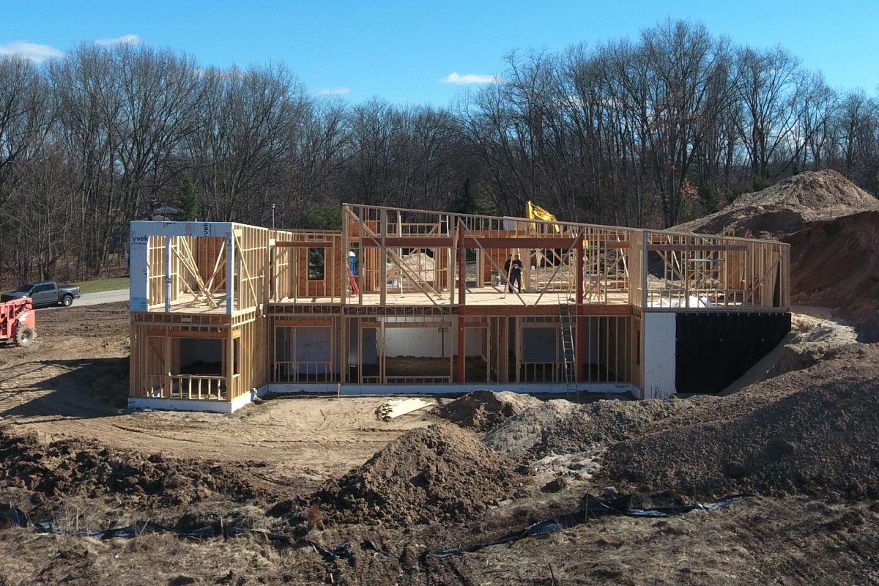
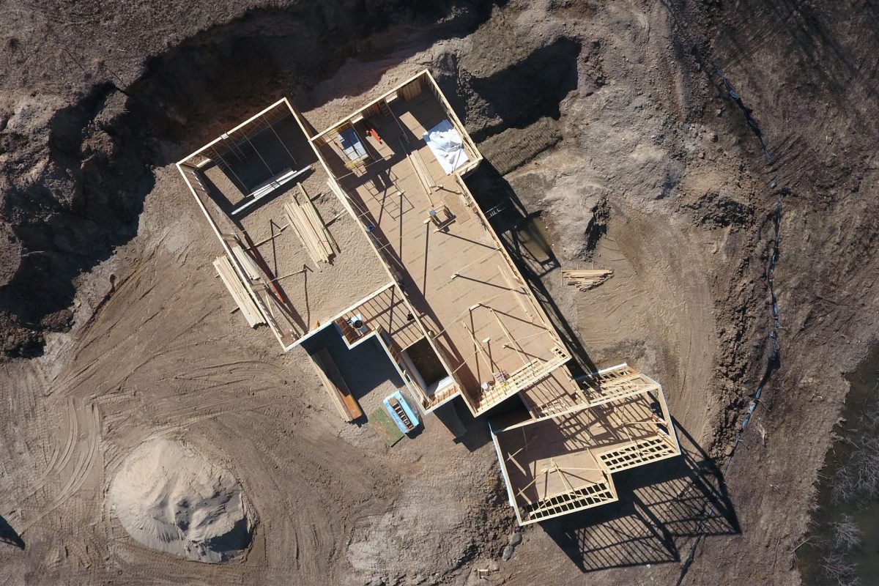
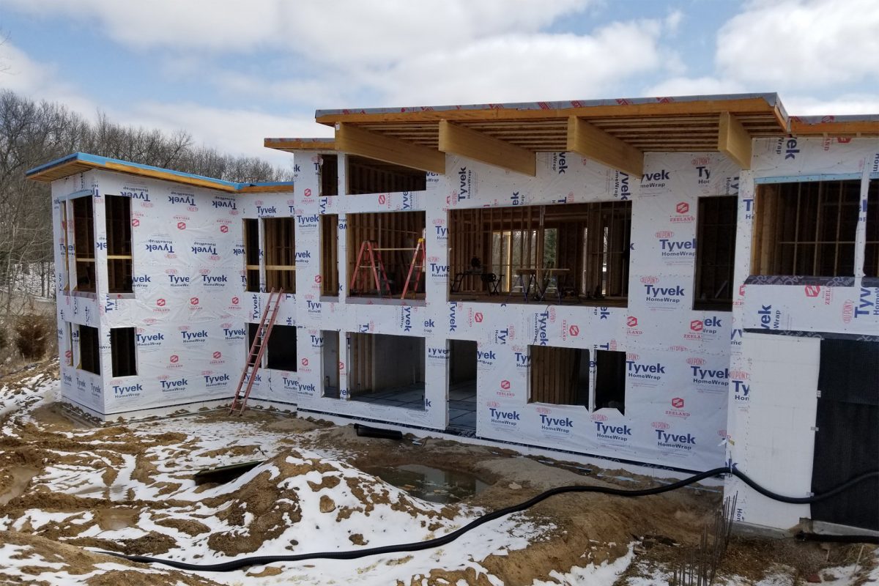
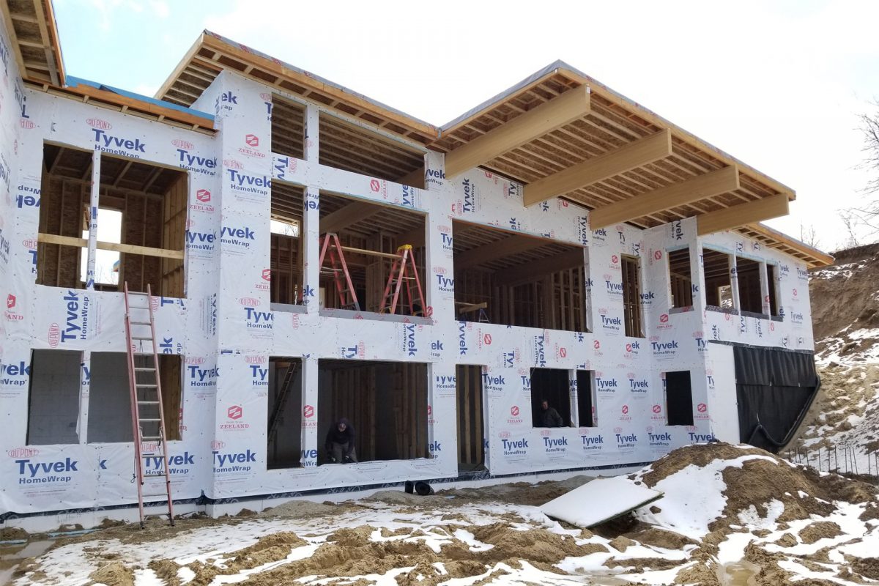
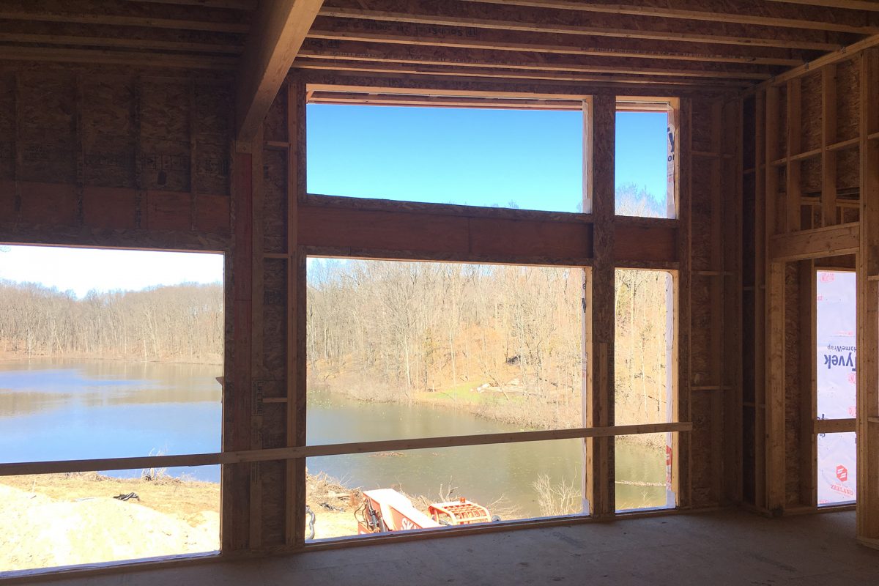
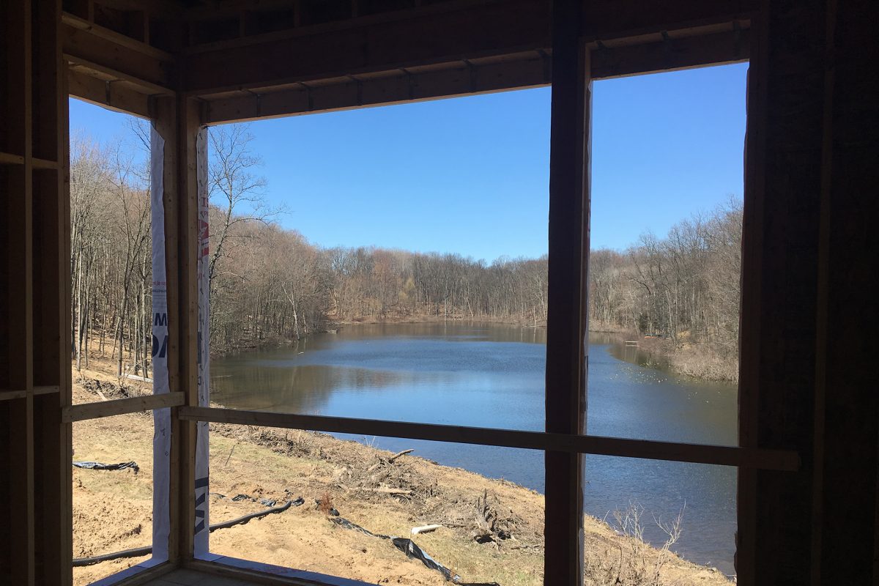
FEATURED WORK
Location Grand Rapids, MichiganMaterials cedar, stone, cement board, lap sidingKey Features glulams, custom fireplace, exposed steel structure, outdoor entertainment

